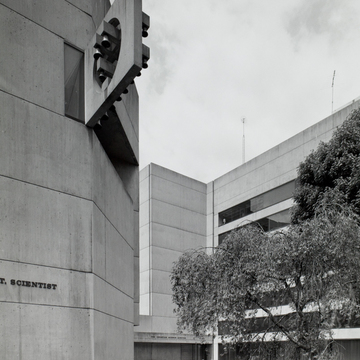This dark pink reinforced-concrete complex on a landscaped plaza is made of an octagonal Christian Science church facing a rectangular office slab for the news bureau and radio and television stations of the Christian Science church. It was Pei's first major work in the city outside of the Southwest Washington Redevelopment Area.
Both buildings are sandblasted to a smooth finish. In the office block, clear strips of plate glass mark each story. In the nearly windowless church, the articulation of solids and voids is less predictable. A thick and a thin ribbon of plate glass run across the main facade. A bell tower projects laterally from the building near its top, underscoring the horizontal lines of the building. Inside, the auditorium extends from the second to the third floors, placed between the lobby and offices of the plaza level and the storage spaces and educational offices of the fourth and fifth floors.








