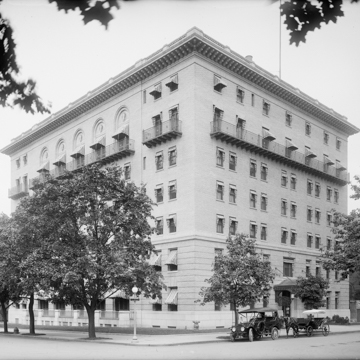Completed in 1911, the Army Navy Club formed part of a cluster of private clubs in the Farragut Square area that included the Racquet Club (now the University Club) and the Metropolitan Club. In the 1950s, the club building was extended to the side by one bay, and a ballroom was added to the top. By the early 1980s, the club's need for additional
The original six-story club building was similar in design to many apartment houses in the city, with its rusticated base, a smooth shaft, and entablature. The shaft is adorned with balconies and large round-arch windows at the first story, indicating the location of the two-story library, and at the fifth story, marking the location of the original ballroom. In the rebuilding of the 1980s, the interior was gutted, leaving the outer facades intact. A four-story foundation was built below ground for garage space and a health club. The club's facilities were compressed into the first four of the original six stories, with the upper stories and the whole of the addition given over to office use. The addition is broken into stepped-back spaces and is punctuated with large windows crowned with triangular pediments. These elongated windows are placed directly above the large round-arch windows of the former ballroom. The architects attempted to reconstruct portions of the old interior by employing original light fixtures, wood paneling, and murals.














