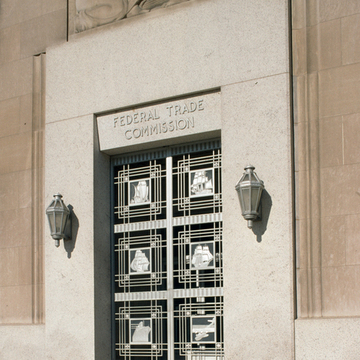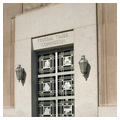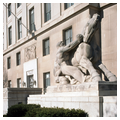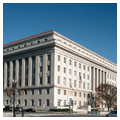At the apex of the Federal Triangle is the Federal Trade Commission, an appropriate capstone for the ambitious building project and the most visible component of the complex from the east. The overall design coordinator for the Triangle project, Edward H. Bennett, was the designer. The apex building was the last major element to be undertaken and was almost dropped altogether because of the demands of the Great Depression. Its completion is testimony to Bennett's effective lobbying and willingness to strip the building of much of its classical detail in order to bring
Like the other Federal Triangle buildings, the Federal Trade Commission Building is clad in limestone and rests on a granite base. The rounded corner facing the Capitol is accentuated with a monumental Ionic colonnade stretching from the third floor to the cornice line. The attic level is covered with the same orange tile found on other buildings in the complex. At the ground level, on each side of the curved corner, is a larger-than-life-size sculpture of a titanic workhorse being held in check by a muscular man. Winner of a nationwide competition for the work, sculptor Michael Lantz designed the figures to symbolize “Man Controlling Trade.”
Other notable decorative features include the overdoor sculptural panels on the Pennsylvania Avenue and Constitution Avenue elevations. On the Pennsylvania Avenue side, industry and shipping are illustrated in panels executed by Chaim Gross and Robert Laurent. On the Constitution Avenue elevation, Concetta Scaravaglione and Carl Schmitz executed bas-reliefs depicting agriculture and trade. In embellishments of aluminum grilles, door reveal panels, and railings, the trade theme is further developed.























