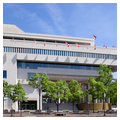The Canadian Chancery demonstrates the tendency of foreign nations to choose their best architects for their Washington buildings. The only foreign mission to occupy a site along Pennsylvania Avenue, the building conforms to the area's height and cornice requirements. The U-shaped building opens to the avenue through a large rectangular entrance on the south side. The pedestrian encounters a cascade of steps and a corner rotunda ringed with twelve fluted metal columns, one for each of Canada's provinces and territories. The round form acts as a spool, pulling the horizontal glass and masonry bands around the corner. In the courtyard, a colonnade supports a barrel-vaulted skylight. The rotunda was derived from the curved corner of Edward H. Bennett's Federal Trade Commission Building (see FT09, p. 176), the apex of the Federal Triangle. The fluted columns echo those on John Russell Pope's National Gallery of Art (see ML16, p. 108) building across Pennsylvania Avenue. In this way the architect attempted to incorporate local forms into this modern design.
You are here
Canadian Chancery
If SAH Archipedia has been useful to you, please consider supporting it.
SAH Archipedia tells the story of the United States through its buildings, landscapes, and cities. This freely available resource empowers the public with authoritative knowledge that deepens their understanding and appreciation of the built environment. But the Society of Architectural Historians, which created SAH Archipedia with University of Virginia Press, needs your support to maintain the high-caliber research, writing, photography, cartography, editing, design, and programming that make SAH Archipedia a trusted online resource available to all who value the history of place, heritage tourism, and learning.




