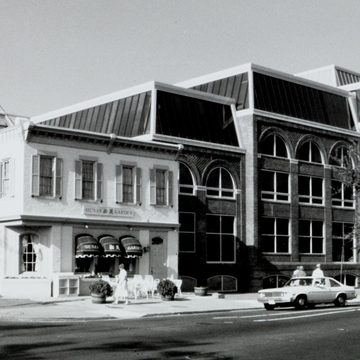Composed of an 1889 red brick public school, a fine and typical example of the work of the Office of the Building Inspector, together with a mews of town houses to the east and a mixed-use structure along M Street by Arthur Cotton Moore/Associates, this complex is a fine example of adaptive use of a surplus school combined with compatible new construction on the remains of the schoolyard.
In the transformation of the site, the exterior of the old Corcoran School was restored and embellished with new entrance approaches, while the interior was rebuilt as offices for the Hotel Employees and Restaurant Employees International Union. The town house mews to the rear of the school, complete with circular towers, appears to be an enlarged version of the post–Civil War row houses found in Georgetown and elsewhere in the District. The mixed-use structure fronting on M Street is devoted to shops and offices. A portion of the rear serves as residential units. In design, this structure echoes the towers and basket-weave brickwork of the Corcoran School. The courtyard between the town house mews and the M Street building is a virtual stage set of design motifs drawn from the Capitol and the Mall, including L'Enfant's cascade, the McMillan Plan's reflecting pool, and a diminutive colonnade. This group of objects, which can only be described as disconnected architectural models embedded in concrete, defies conventional explanations as to purpose or meaning and in this respect is typical of the recent work of Arthur Cotton Moore/Associates.








