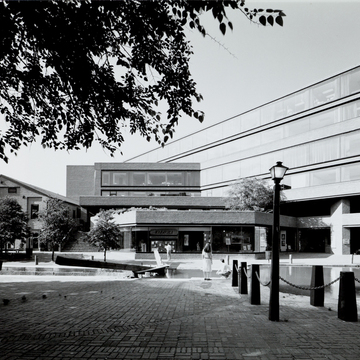Imbued with a desire to help rebuild cities and with a belief that good design yields a healthier bottom line, the Inland Steel Development Corporation purchased the Foundry site in 1970. The ELS Design Group of Berkeley, California, and Arthur Cotton Moore Associates conducted feasibility studies and developed the design, along with Sasaki Associates, the landscape architecture firm, and Washington architect Vlastimil Koubek, who oversaw construction. The project was a notable accomplishment and began scores of other redevelopment efforts in Georgetown.
The original setting directly south of the Chesapeake ad Ohio (C&O) Canal was not inspiring. A sand and gravel plant stood on the site and to the east was the mid-nineteenth-century Duvall Foundry Building, which had withstood various uses over the years, including that of a veterinary hospital for canal mules, a coal supply shop, truck equipment firm, scrap metal and chemical business, stone cutter’s shop, rubber factory, welding shop, and artists' studios. The Duvall Foundry Building was moved a hundred feet to allow construction of a new foundation. The new building was set back from the C&O Canal with a large outdoor public space. A mall occupies the first two levels of the new building, and shops line an internal “street” that cuts through the space at angles. Five floors of offices occupy the upper levels. The separation of functions is expressed in the jutting and angling back of the exterior walls. Outdoor rooms and terraces mark the junctures. The idealism and hard-nosed business sense that carried the Foundry project to completion produced an organic, orderly, model project for the Georgetown waterfront. The development’s embrace of industrial aesthetics set an example for other projects. However, few subsequent developments in the area have been as successful in reconciling these potentially contradictory attitudes.
References
Moeller, G. Martin, Jr. AIA Guide to the Architecture of Washington, DC. Baltimore: Johns Hopkins University Press, 2012.

