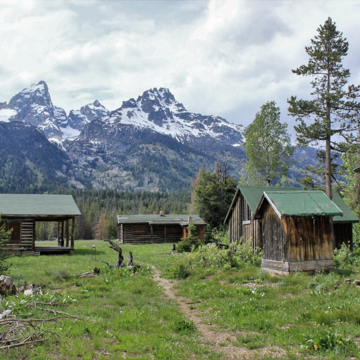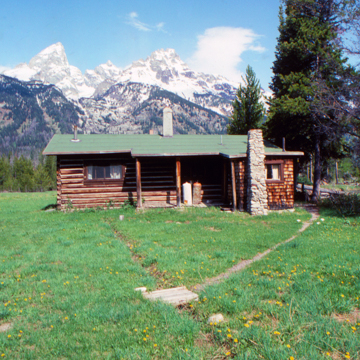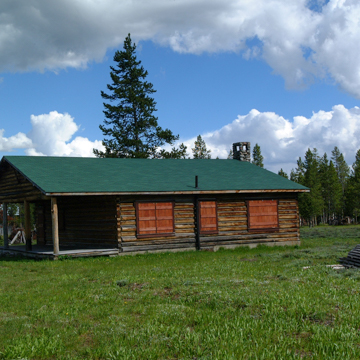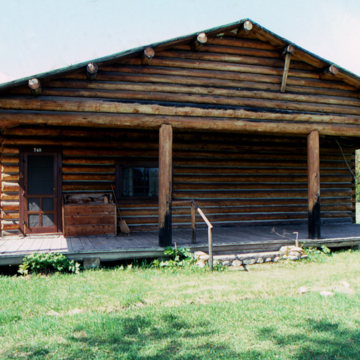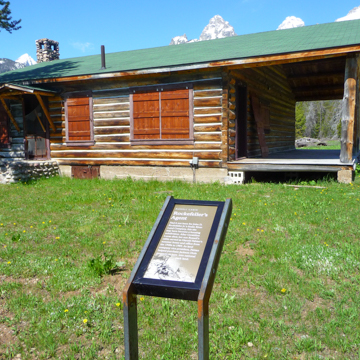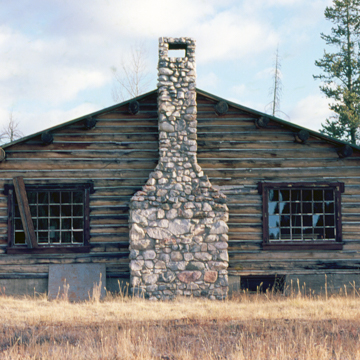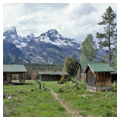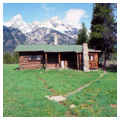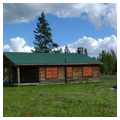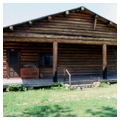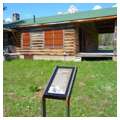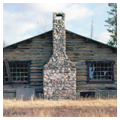You are here
Lucas-Fabian Homestead
Geraldine Lucas first arrived in Jackson Hole in 1912, at the age of 47. She surveyed the valley for a year before filing for a 160-acre homestead directly below the Grand Teton and south of Jenny Lake. Single female homesteaders were quite rare, but Lucas was used to pushing social norms. She was raised in frontier Nebraska, where she married Michael O’Shea at the age of 19. It was an unhappy marriage, and she left her husband. When the divorce was finalized, Lucas reclaimed her maiden name for both herself and her young son, Russell. She graduated from Oberlin College in 1898 and moved to New York City to become a schoolteacher, a career she pursued until her move to Jackson.
Starting in 1913, Lucas oversaw the construction of her log cabin and a storage shed, guest house (1919), garage (1925), and cabin for her son (1930), all of which remain on the site today. Irrigation systems, fencing, a barn, chicken coop, rabbit house, and granary were also present on the property but are no longer extant. According to her homestead filing, Lucas also cleared and cultivated twenty acres for timothy and alfalfa. She chose to live alone on her homestead, content with a quiet life in the wilderness.
The buildings on the Lucas property are arranged in two groupings along Cottonwood Creek, facing a wide meadow with the backdrop of the Tetons to the west. The residences form one group facing the Tetons, while the utility buildings are grouped behind them (to the east). The three cabins are all single-story, vernacular log buildings, with square-notched corners and log courses that extend to the eaves. Geraldine’s cabin has a T-shaped plan with a cross-gabled roof. The cabin rests directly on the ground, with no foundation. A wide, U-shaped, shed-roofed porch supported by log posts wraps around the south, west, and north elevations. Lucas never had running water or electricity on her homestead, but a shed-roofed bathroom addition clad in wood shingles was added onto the northeast corner after her death in 1938.
In 1918, Lucas made the acquaintance of Naomi Colwell, whom she convinced to file for a homestead directly south of her own land. In 1919 a cabin was built for Colwell, who lived on the Lucas property until 1922, when she received her patent. Lucas promptly purchased the holding, Colwell left the valley, and her cabin became the guest house. The rectangular cabin rests on a foundation of dry-laid stone rubble, and is topped by a gable roof. A small shed-roofed addition on the east elevation has board-and-batten siding. On the west elevation is a shed-roofed porch supported by two log posts. A third addition with shiplap siding is located on the northeast corner of the building.
In 1930, Lucas constructed a cabin for her son, Russell, to stay in when he visited. Since Russell was in the Coast Guard and visited only briefly, he never used his cabin. He did ensure that his mother was cared for, however, sending her money and providing her with an automobile and an Alaskan malamute sled-dog team. Russell’s cabin is a large, rectangular log structure resting on a poured-concrete foundation and topped with a gable roof. The roof extends to cover a front porch supported by log corner posts. Although the cabin has both a kitchen and a bathroom, it was not connected to water or electricity until after 1938.
After his mother’s death, Russell sold her property to J.D. Kimmel, who owned the concessions at Jenny Lake and planned to subdivide the Lucas Homestead for housing. Upon hearing of this plan, Harold Fabian, Vice President of the Snake River Land Company (SRLC), befriended Kimmel and convinced him to sell his holdings to the SRLC, a corporation created by John D. Rockefeller Jr. in order to purchase lands in Jackson Hole to be incorporated into a national park. This was an outcome that Lucas was vehemently opposed to during her lifetime; she rebuffed all of Fabian’s approaches to acquire her land, insisting that unless he “stack silver dollars as high as the Grand,” she wasn’t interested. Instead, Lucas planned to donate her land to Oberlin College, a wish that apparently never made it into her will. The property was part of Rockefeller’s 1949 donation of land to the National Park Service, which became part of Grand Teton National Park after its establishment the following year.
Once he gained control of the land, Rockefeller leased the homestead to Fabian, who had admired the location for years. He and his wife Josephine used the property as their summer residence and unofficial headquarters for the SRLC until his death in 1975. Whereas Lucas had kept the property as her private retreat, the Fabians opened it up for nightly entertainment and invited friends and family to stay with them. They often invited valley locals to their large dinner parties, along with visiting dignitaries. The Fabians made several changes to Lucas’s homestead. They moved into Russell’s cabin and used the main cabin as an entertaining area. They moved Naomi’s cabin closer for use as a guest house, enlarged the outhouse, and added electricity and running water (1946) to both Geraldine’s and Russell’s cabins. Despite these changes, the Fabians were careful to keep the feeling of the property intact, and made only small alterations to cabin exteriors.
Today the Lucas-Fabian homestead is a secluded and often forgotten treasure of Grand Teton National Park. The remaining cabins and outbuildings have been stabilized and mothballed, with all doors and windows sealed with wooden planks. Lucas is remembered for her independent spirit and stubborn will. She is also significant for being the second recorded woman to climb the Grand Teton, a feat she accomplished at the age of 58, with a 16-year-old Paul Petzoldt as her guide. While her son Russell never had the same love for the area as his mother, he did ensure that one small part of property remains hers: he interred her ashes into a large boulder near the western edge of the fields she had cleared. A plaque rests on the boulder reading “Geraldine A. Lucas 1863–1938.”
References
Huber, Ann, “Geraldine Lucas Homestead/Fabian Place Historic District,” Teton County, Wyoming. National Register of Historic Places Registration Form, 1997. National Park Service, U.S. Department of the Interior, Washington, D.C.
Ford, Samantha. Historical Atlas of Jackson Hole, Lucas-Fabian. Jackson, WY: Jackson Hole Historical Society and Museum, 2015.
Smith, Sherry L. “A Woman’s Life in the Teton Country: Geraldine L. Lucas.” Montana: The Magazine of Western History44, no. 3 (Summer 1994).
Writing Credits
If SAH Archipedia has been useful to you, please consider supporting it.
SAH Archipedia tells the story of the United States through its buildings, landscapes, and cities. This freely available resource empowers the public with authoritative knowledge that deepens their understanding and appreciation of the built environment. But the Society of Architectural Historians, which created SAH Archipedia with University of Virginia Press, needs your support to maintain the high-caliber research, writing, photography, cartography, editing, design, and programming that make SAH Archipedia a trusted online resource available to all who value the history of place, heritage tourism, and learning.

