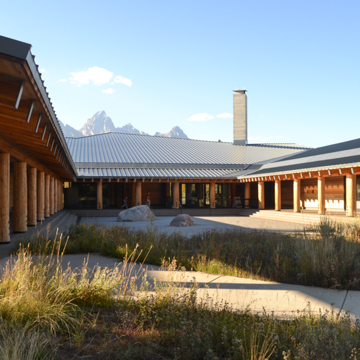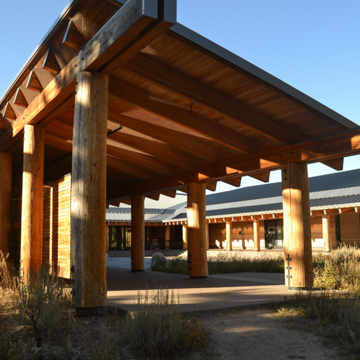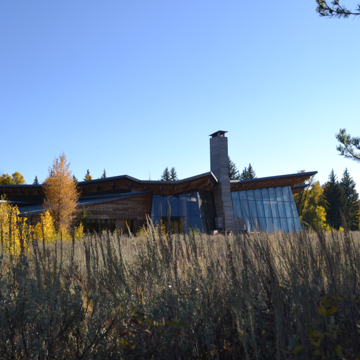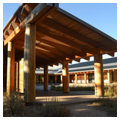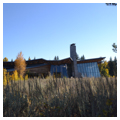In the words of its architect, “the Craig Thomas Discovery and Visitor Center pays homage to the strong tradition of rustic architecture in the national parks while remaining fully modern in its design, execution, and interpretive mission.” The center was built in 2007 to replace a 1960s–era visitor center located across Teton Park Road to the north. Like most of the recent construction in and around the park, the new Visitor Center takes full advantage of the backdrop of the Tetons.
The 23,000-square-foot Visitor Center is sited in a wide meadow between the Snake River and the Teton Range. From a distance, the Center is distinguished by its irregular roof lines of tilted planes and its huge expanses of glass, which create a dramatic view especially when lit up at night. However, the approach to the building itself is much more subdued. A trail leads from the parking lot north of the building, winding through spruce, aspen, and cottonwood trees, and arriving at a peaceful, three-sided courtyard from which the dramatic mountain backdrop is barely visible. Designed to accommodate groups of people for gatherings and orientation, the courtyard is framed by wide porches on all three sides, supported by wood beams resting on a colonnade of massive Douglas fir tree trunks recalling the rustic architecture of earlier park buildings. The center of the courtyard is a sand and rock garden reminiscent of Japanese Buddhist temples, adding to the serenity of the space. Exterior wall surfaces are clad with western red cedar. The copper-clad roof tilts upward and away from the courtyard, with jagged edges extending toward the Tetons beyond and injecting a more modern design element into an otherwise traditional form. The steep roofline also has a practical purpose, funneling snow from the roof back into the courtyard to recharge the groundwater.
The courtyard also reveals the U-shaped layout of the visitor center, whose central exhibition hall focuses on the mountains, while wings extending back toward the Snake River house a gallery and classrooms on one side and a bookstore and offices on the other. The blending of traditional and modern is repeated inside the building. Visitors enter through a vestibule at the north end of the courtyard, a constrained space from which they proceed into the expansive, light-filled grand hall with full length, inward-sloping windows framing the Tetons. The sawtooth floor plan with angles jutting out toward the north, west, and points in between, serves to enhance the view while filtering the strong afternoon sun. Douglas fir columns similar to those that make up the courtyard colonnade are unevenly placed in the large open space, supporting the roof beams and angled rafters and giving the impression of a grove of trees.
A large concrete and stone fireplace serves to draw the eye from the mountains to the room itself, where visitors can view interactive exhibits focusing on four main themes that are important to the park: Place, People, Preservation, and Mountaineering. The exhibitions include a three-dimensional park map, life-size wildlife sculptures, cases containing memorabilia, and three “video rivers”—continuous footage of Teton images projected on 4 x 15–foot glass screens that form walkways in the concrete aggregate floor.
References
King, John. “Bohlin Cywinski Jackson seizes on Grand Teton’s natural drama with the elegant Craig Thomas Visitor Center.” Architectural Record 196, no. 2 (2008): 130-133.

