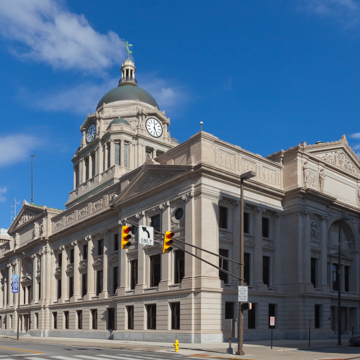On September 23, 1902, the city of Fort Wayne celebrated the completion of its courthouse, one of the country’s most notable examples of turn-of-the-century Beaux-Arts architecture. Unveiled to much local fanfare, the Allen County Courthouse—situated at the heart of the community along Main Street and fronting a large public green—was a symbol of progressiveness and unwavering civic pride.
The county commissioners believed that Fort Wayne would outgrow Chicago and Detroit, thus becoming the unofficial capital of the Midwest. The new courthouse, the fourth for the county, became the centerpiece of architect Brentwood S. Tolan’s career. Tolan, a native of Delphos, Ohio, received his architectural training in practice, working alongside his father in the firm of T. (Thomas) J. Tolan and Son, which was established in Fort Wayne in the 1870s. The senior Tolan had started his career as a cut stone dealer and eventually became superintendent of Van Wert County. Despite the lack of formal training, the work of the Tolans quickly garnered much acclaim, particularly their courthouses and jails, which were proudly proclaimed as a specialty on their business cards. Indeed, the father and son—both in partnership and, after the death of Thomas, in Brentwood’s own practice—would be responsible for the design of courthouses and jails in Ohio, Iowa, Illinois, and Indiana, the latter including courthouses in Lagrange, Warsaw, Rockville, LaPorte, and Columbia City.
Undoubtedly, the most exceptional of these remains the Allen County Courthouse, the last such building designed by Tolan. Completed at a cost in excess of $817,000, and emerging in the years immediately following the 1893 World’s Columbian Exposition of Chicago, the courthouse revels in the formality of ordered classicism. Built of Bedford limestone, the structure incorporates a mix of Greek, Roman, and Renaissance influences. The core of the three-story, steel-framed building embraces the architectural purity of symmetrical design and carefully crafted articulation; the weightiness of the monumental building is effectively broken up by the arrangement of advancing and retreating planes carried through in features such as projecting entry bays, pediments, relief panels, and recessed window fixtures, the overall effect of which adds visual relief and depth. The building is particularly set off by its columnar details at the midsection, the combination of two-story Doric, Ionic, and Corinthian columns and pilasters ascending to a finely detailed cornice and framing the spaces in which the critical work of the county has historically been carried out. The courthouse is topped by a handsome 42-foot-tall drum and copper dome, which is set on a pedestal and balanced by four small inset domed bays at each corner that lend a sense of scale to the central dome.
The product of an intimate relationship between architect, artist, and artisan, the sophistication of the exterior is matched—if not surpassed—by that of the finely detailed interior. Oriented around the central rotunda, the floor plan opens to offices placed around the perimeter, with courtrooms and judicial spaces allocated to upper floors, accessed, primarily, via the grand staircase, carved from white Carrara marble. Walls are clad in marble at the first and second floors, while the third floor is dominated by the building’s most distinguishing feature, its collection of scagliola, a faux marble made from a hard gypsum compound that uses a unique coloring process. Scagliola also appears in the interior pilasters, columns, and pediments. Floors are laid in mosaic tiles, and the ceiling is richly stenciled. The rich interior of hues and textures is noteworthy for its 28 different colors and 24 different patterns of scagliola, one of the most extensive examples in the world.
Architectural detail is balanced by a notable collection of artwork found at the rotunda and in the courtrooms, the combined work of leading Chicago School muralist Charles Holloway, along with Carl Gutherz and Florian Pixetto, who were specifically brought in by Tolan. Allegory and historical reference encourage members of the court to reflect upon the duties bestowed upon them in public service. Indeed, the exquisitely detailed work emphasizes ideals such as justice, peace, democracy, and political and social liberties. Balancing the artwork are numerous sculptures and art glass throughout the building.
The courthouse was restored several times in the late twentieth century, beginning with a significant renovation in 1975. In 1994, the dome was repaired and clad with a copper sheeting, and, in 1996, the Miss Liberty statue at the dome was restored. By the 1990s, the courthouse lay in a precarious position, with significant deterioration to interior features such as the murals and scagliola. The Allen County Courthouse Preservation Trust formed in 1994 to preserve the courthouse and its significant components. Between 1994 and 2002, with more than $8 million in support, the Trust oversaw the complete restoration of the artistic elements of the building. Conservation expert Perry Huston oversaw the work, which was completed, in part, by a team from EverGreene Painting, who uncovered and restored original murals and paint palettes. David Hales, English conservator, completed restoration of the scagliola. The interior restoration was balanced by a 2009 program for the exterior of the building, which included repairs to the courthouse’s granite and limestone features.
Under the watch of the Allen County Courthouse Preservation Trust, the building continues to evoke not only the civic ideals of the Allen County community during the late nineteenth century but also the talent of Tolan himself.
References
“Allen County Courthouse.” ARCH. Accessed March 14, 2018. https://archfw.org/.
“History.” Allen County Courthouse Preservation Trust. Accessed March 14, 2018. http://www.allencountycourthouse.org/.
“A Masterpiece of Architectural Art, a Monument to its Builders and a Great Community’s Pride.” Fort Wayne Journal, September 23, 1902.
Ramsey, Holly B. “Tolan-designed County Courthouses in Indiana.” Master’s thesis, Ball State University, 2008.
Wiltberger, Christine, “Allen County Courthouse,” Allen County, Indiana. National Historic Landmark Nomination, 2003. National Park Service, U.S. Department of the Interior, Washington, D.C.














