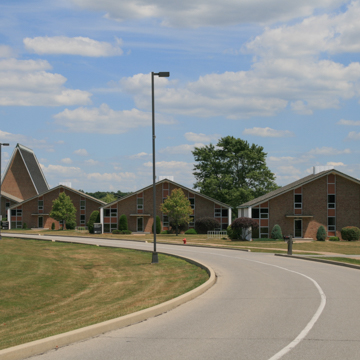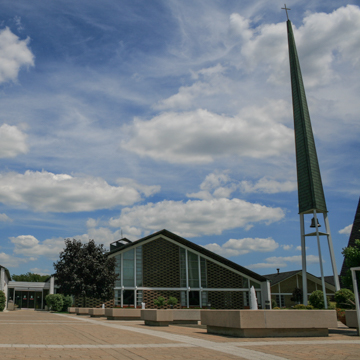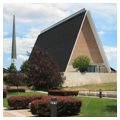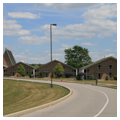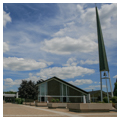You are here
Concordia Theological Seminary
The beginnings of Concordia Theological Seminary can be traced back to 1947, at a meeting of the Centennial Convention of The Lutheran Church–Missouri Synod. Six years later, in 1953, plans for Fort Wayne’s Concordia Senior College were officially approved. When the college opened on September 10, 1957 as the first Protestant pre-theological college in America, it provided two years of training for graduates of the Synod’s junior college, who, upon completing their course of study at Concordia, would enter the Seminary at St. Louis.
The setting for the new senior college was a 191-acre site of gently rolling terrain located approximately five miles from the city center between the St. Joseph River and a forested area, a blank canvas on which to establish an institutional identity and create a sense of community. These tasks were given to architect Eero Saarinen, who placed particular emphasis on the idea of the college as an intimate shared experience, one felt and shaped by those who came together in its spaces. Some have seen this approach as a reflection of Saarinen’s time at Cranbrook Academy. Indeed, Concordia’s proponents had conceived of large, institutional-style dormitories, which Saarinen cast aside for a responsive architecture scaled to the promotion an inherently communal experience.
The design echoed that of a Scandinavian village, with three distinct clusters of 28 buildings, including 25 college buildings and 3 faculty housing units; taken together these satisfied Saarinen’s desire for a “quiet, unified environment to which the students could withdraw to find a complete, balanced life.” This was somewhat anomalous in an era of individualistic and heroic architecture but it was consistent with Saarinen’s concept of the college as a communal balance of individual elements. All buildings featured white-washed, diamond-shaped brick—specially crafted by Consolidated Brick Company of Horsehead—with black-tiled, pitched roofs. The focal point is the chapel, situated in the forecourt of a plaza that frames the campus’s administrative buildings, the whole of which is set on a small rise overlooking a 9-acre manmade lake set in a low depression. Campus housing is set on diagonal axes radiating from the central cluster along the curvilinear drives that provide passage into and through the campus.
Like many of Saarinen’s churches, Kramer Chapel, which has become an icon of the campus, is a study in the intimate use of space. Opening off the vestibule, the vaulted sanctuary is particularly dramatic, framing a minimalist altar set against the backdrop of a patterned brick wall, from which a diminutive yet striking golden cross is suspended. The whole of the space is cast in a soft, natural light, entering through low window openings set at grade along either sidewall. This is supplemented with light entering along the ridgeline of the vault, shaped as an inverted “V.” The effect is both subtle and awe-inspiring, leaving one to meditate amidst the purity of a space that evokes Lutheran severity.
At the 1958 dedication of the campus, Saarinen noted, “We have hoped to create buildings functional and workable for the special needs of this college and to create permanent and dignified, yet friendly and serene, surroundings with the greatest possible economy.” While Saarinen’s village concept satisfied the former, the landscape architect Dan Kiley, Saarinen’s friend and frequent collaborator, provided the latter. To balance the architecture, Kiley established a campus plan that carefully accentuated the natural, with open lawns and subtly undulating variations in topography accentuated by hundreds of plantings designed to provide visual interest, depth, and seasonal variation. These included crepe myrtles, honey locusts, and Oriental plane trees along parking lots and roadways and stands of birch, aspen, willow, sweetgums, and crabapples to punctuate the lawn and help define sight lines and relationships between and among campus buildings.
In 2001, when a tornado tore through this carefully crafted landscape, destroying hundreds of trees, campus administrators called upon Kiley to restore his original vision. Working with architect Jay Carow, Kiley returned to the campus and offered a solution for recapturing the intended effect of the landscape. Although Kiley’s plans were not implemented in full, nearly 350 trees were reintroduced to the landscape, offering a glimpse of its historic character. In 2009, a library expansion was completed at the eastern edge of the lake, altering contours along the perimeter. While the landscape’s original character is diminished, the core of the campus remains, expressing Saarinen’s intention to create a pervasive sense of community.
References
“Concordia-Saarinen’s Village-The Concordia Campus Through Time.” Indiana Memory. Accessed April 19, 2017. https://digital.library.in.gov.
“Concordia Theological Seminary.” The Cultural Landscape Foundation. Accessed April 19, 2017. www.tclf.org.
Haslach, Reed. “Eero Saarinen: Shaping Community.” National Building Museum. Accessed April 19, 2017. www.nbm.org.
Saarinen, Eero. “From the Architect.” Concordia Senior College Dedication. Concordia Fort Wayne, IN: Theological Seminary, 1958.
Writing Credits
If SAH Archipedia has been useful to you, please consider supporting it.
SAH Archipedia tells the story of the United States through its buildings, landscapes, and cities. This freely available resource empowers the public with authoritative knowledge that deepens their understanding and appreciation of the built environment. But the Society of Architectural Historians, which created SAH Archipedia with University of Virginia Press, needs your support to maintain the high-caliber research, writing, photography, cartography, editing, design, and programming that make SAH Archipedia a trusted online resource available to all who value the history of place, heritage tourism, and learning.















