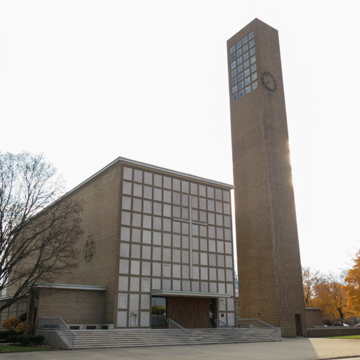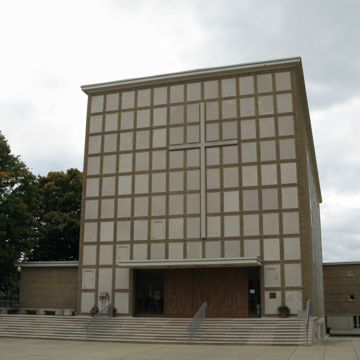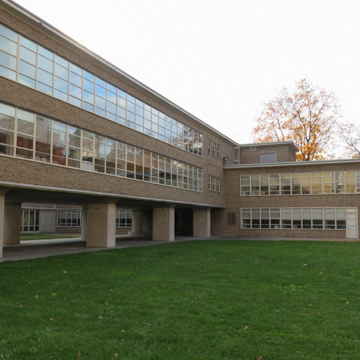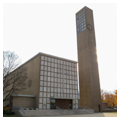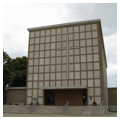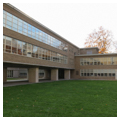You are here
First Christian Church
First Christian, a massive yet graceful church in the small Midwestern city of Columbus, Indiana, is one of the country’s first modernist religious buildings. It is one of only two American parish churches by the Finnish architect Eliel Saarinen, who was at the time the director of the Cranbrook Academy of Art in Bloomfield Hills, Michigan. Saarinen’s other American church, Christ Church Lutheran in Minneapolis (1949), was a smaller but similar design to this building. With these two churches, Saarinen brought to the United States a new type of ecclesiastical architecture then gaining popularity in northern Europe: a large, rectangular sanctuary with a relatively flat roof; an aesthetically restrained interior dramatically lit with natural light; and a tall, rectilinear clock or bell tower. Earlier European churches of this type include Kirche St. Fronleichnam in Aachen, Germany (1930, Rudolf Schwarz), and the Evangelical Reformed Christuskirche in Allschwil, Switzerland (1932, Braunig, Leu and Durig).
First Christian Church was the pioneer modern building in Columbus, a city now famous for its collection of important contemporary architecture. The congregation, organized in 1855 as Tabernacle Christian Church (Disciples of Christ), worshipped in an 1878 brick Gothic building until the need for a larger church led them to purchase a downtown city block and initiate a new building project. Members of the building committee, intrigued by modern church architecture and wanting a building that was contemporary and simple yet profound, persuaded Saarinen to accept the commission. Church member J. Irwin Miller assisted in the choice of architect, and later became the city’s chief patron of contemporary architecture.
Writing about First Christian in 1962, Albert Christ-Janer and Mary Mix Foley called Saarinen a “master…manipulator of varied blocky shapes into a harmoniously proportioned whole.” The strength of First Christian’s design is this balance between the interlocking rectangular parts and their arrangement around a central courtyard. There are four main, flat-roofed building elements: the east wing, containing a large rectangular sanctuary and a small chapel, with a full basement of assembly rooms below; the three-story west wing, consisting primarily of Sunday school rooms; the connector bridge, resting on twelve columns, containing two levels of single-loaded hallways, classrooms, and offices; and the tall freestanding tower off the northwest corner of the sanctuary building. To bring natural light to the basement level of the two wings, and to elevate the sanctuary, Saarinen fashioned the space between the wings as a sunken courtyard, eight feet below street level and accessible from the lower levels of sanctuary and classroom buildings. Originally, a large pool, designed to provide atmosphere and give life and movement to the complex, occupied most of this courtyard space. (It was filled in during the late 1950s for maintenance reasons.)
Construction is largely of brick, with limestone and concrete details. The larger spaces are framed with steel and reinforced concrete. Exterior and interior surfaces are plain and starkly rectilinear. On the narthex end (north) of the sanctuary building, however, the entire facade above the three double, light oak doors is a grid filled with regular panels of pale Indiana limestone that contrast with the darker brick walls. A large Latin cross in relief is placed off-center on the facade. In contrast to the solid north and west facades of the sanctuary, the west classroom wing and the bridge are lined with multiple bands of windows.
The 166-foot carillon tower is constructed primarily of solid brickwork with translucent plastic panels (originally a perforated pattern, sealed in the 1970s because of water damage) running up one side. At the top, this pattern appears on two opposite sides of the tower. This perforated tower room provides a chamber for carillon bells and the chiming of the organ.
To enter the sanctuary building, one ascends a flight of limestone steps the width of the north facade, crosses a plaza, and enters a large narthex. To the right is a welcome desk, and to the left a staircase to the balcony. The dividing wall between narthex and nave is a wooden screen of continuous posts, connected with obscure glass. This delicate post motif is repeated in similar vertical wooden elements in the organ screen, stair rails, and elsewhere in the building.
The simple and elegant white-walled sanctuary, strikingly unusual in 1942, attracted immediate interest and acclaim. An offset center aisle between two ranks of oak pews leads to the slightly elevated chancel. Along the west nave wall are floor-to-ceiling obscure glass windows leaded in a random pattern. The east side of the nave opens to an aisle on the first floor that provides for circulation and access to the chapel (this aisle is visible on the exterior, where it extends from the east elevation).
The chancel, reached by a few steps from the nave floor, is light, spare, and serene; its points of focus are the pulpit to the east and a central communion table. East-facing choir seats along the west chancel wall are opposite a ceiling-height wooden screen that hides the pipes of the Aeolian-Skinner organ. A full-immersion baptismal pool is behind another wooden screen to the rear, below a large Latin cross mounted, off-center, on the back wall of the chancel. Morning light floods the chancel from a hidden east window, a design feature that became common in similar mid-century modernist sanctuaries. The high, flat ceiling unifies nave and chancel.
Saarinen’s son, Eero, collaborated with him on First Christian Church, particularly in the design of interior furnishings, and his wife, Loja, designed the large (35 x 11.5 foot) “Sermon on the Mount” chancel tapestry, which was woven in her Cranbrook studio. Cranbrook alumnus Charles Eames also contributed the design of some of the furnishings. The collaborative work of this guild of designers reflects both the holistic craft philosophy advocated at Cranbrook and Saarinen’s preference for a modernism that emphasized integrated craftsmanship and natural materials.
Saarinen, the son of a Finnish Lutheran pastor, believed that churches should possess a monumentality and dignity becoming their religious significance yet also fit the character of the present day. By the 1950s, this philosophy was circulating widely among American congregations, and regional architects designed many “Saarinenesque churches,” particularly in the upper Midwest. Both First Christian in Columbus and Christ Lutheran in Minneapolis made the National Council of Churches of Christ’s list of eighteen outstanding new churches in 1956.
First Christian Church was designated a National Historic Landmark in 2001.
References
Christ-Janer, Albert, and Mary Mix Foley. Modern Church Architecture. New York: McGraw-Hill, 1962.
“Tabernacle Church of Christ.” Architectural Forum(October 1942): 35-44.
Tabernacle Church of Christ. Tabernacle Church of Christ, 1994. Columbus Indiana Architectural Archives, Columbus, Indiana.
Thayer, Laura, et al., “First Christian Church,” Bartholomew County, Indiana. National Historic Landmark Nomination Form, 2001. National Park Service, U.S. Department of the Interior, Washington, D.C.
Thiry, Paul, Richard M. Bennett, and Henry L. Kamphoefner. Churches and Temples. New York: Reinhold, 1953.
Writing Credits
If SAH Archipedia has been useful to you, please consider supporting it.
SAH Archipedia tells the story of the United States through its buildings, landscapes, and cities. This freely available resource empowers the public with authoritative knowledge that deepens their understanding and appreciation of the built environment. But the Society of Architectural Historians, which created SAH Archipedia with University of Virginia Press, needs your support to maintain the high-caliber research, writing, photography, cartography, editing, design, and programming that make SAH Archipedia a trusted online resource available to all who value the history of place, heritage tourism, and learning.

