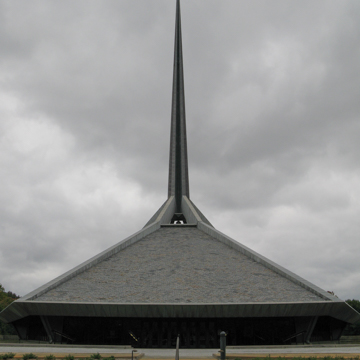Nearly two decades after working with his father, Eliel, on First Christian Church in Columbus (1942), Eero Saarinen designed North Christian for a new Disciples of Christ congregation formed by a small group of members who broke away from the original First Christian Church. Industrialist and patron of modern architecture J. Irwin Miller was a leading member of this new congregation and a friend of the architect, who had designed the famous Miller House in 1957. North Church is an elegant and powerful expression of the new congregation, a covenanted community centered on the communion table. The church’s landscape, designed by Dan Kiley, consists of thirteen acres of sculpted parkland that integrates beautifully with the architecture.
On a suburban lot on the north side of town, Saarinen imagined a church that would regain the spiritual distinction that he believed had been abandoned by thousands of American churches built in the postwar period. The sanctuary of the typical suburban church seemed diminished next to the substantial architectural extensions given to educational and social functions. At North Christian, Saarinen sought to recover the functional and symbolic centrality of the worship space. With its hexagonal slate roof extending to within eight feet of grade, and its 192-foot spire topped by a gold cross emerging from the center, North Christian Church appears to be all sanctuary and spire. Education, office, and fellowship areas are subordinated and hidden from the outside.
As one approaches the striking building, drama and mystery are enhanced by a six-foot berm and a moat. Six roof planes are covered in slate. The copper-clad, structural steel ribs that support the roof meet at its center and form the spire. Henry Pfisterer, the structural engineer, described the building as a “steel hat sitting over a concrete bowl.” The church roof extends approximately twelve feet beyond where it meets the outer wall of the building, thus concealing the structure underneath and appearing to hover over the ground.
One passes through the main entrance on one of the short sides of the building, crosses the narthex, and mounts steps to reach the sanctuary. Ancillary spaces are arranged in a ring around the central sanctuary. At the basement level, classrooms are located along the outer wall and a windowless fellowship hall and kitchen is in the center. On the first floor, offices, classrooms, and a library circle the building; their entire outer walls are of glass. In the concrete core that forms the bottom of the sanctuary, Saarinen placed bathrooms and service areas. Although hidden, these ancillary spaces are naturally well-lit; even at the basement level windows open into the grassy moat. A baptismal pool (covered by a decorative metal grille when not in use) is in a small chapel area partially nestled in an alcove behind the chancel wall; this area was also intended for an adult classroom.
The influence of liturgical reform on postwar churches pushed designers to think of the congregation as the people of God gathered around the act of communion. At North Christian, Saarinen dramatically emphasized this by surrounding the altar with ranks of pews sloping downward to the central communion table, under a cast-in-place concrete ceiling. Unlike the light and airy sanctuaries of the 1950s, this sanctuary reflects the heavier massing and inward focus of 1960s church design. It is a dark and mysterious bowl-shaped space, with dark mahogany pews and gray slate floors. Natural light comes from an “oculus” directly over the altar, and a band of windows lets in additional softer light where the upper edges of the sanctuary walls meet the ceiling plane. Five of the six sloped sanctuary segments hold congregational seats, the sixth houses choir, pulpit, and organ. Organ builder Walter Holtkamp designed exposed sculptural pipes in collaboration with Saarinen’s studio. The “Living Cross” pulpit tapestry, candelabra, and other decorative and liturgical features are credited to Alexander Girard.
Symbolism in form was of great interest to mid-century church architects, and here Saarinen embraced this trend: the hexagonal sanctuary echoes the Star of David, and the spire represents the emergence of Christianity from Judaism. The bowl-shaped sanctuary suggests the people held in the hands of God. The communion table comprises twelve small tables (one for each disciple) with a Christ Table at the end. Saarinen completed the lengthy design process in 1961. He died of a sudden illness later that year, so did not live to see the groundbreaking in 1962, nor the completion of the church in 1964.
Beyond the architecture of the building itself, the site is important for the interplay of landscape and church. The landscape is carefully arranged as a sequence of spaces culminating in entry into the church. These successive spaces, carefully sequestered as outdoor rooms, include discrete parking areas screened by evergreen hedges, together with Kiley’s classically arranged allées of trees, walkways, and a magnificent magnolia orchard.
References
Bruggink, Donald J., and Carl H. Droppers. When Faith Takes Form. Grand Rapids, MI: Eerdmans, 1971.
Korab, Balthazar. Columbus Indiana: An American Landmark. Kalamazoo, MI: Documan Press, 1989.
Pelkonen, Eeva-Liisa, and Donald Albrecht. Eero Saarinen: Shaping the Future. New Haven: Yale University Press, 2006.
“Saarinen’s Church.” Architectural Record(September 1964): 185-190.
Thayer, Laura, “North Christian Church,” Bartholomew County, Indiana. National Historic Landmarks Nomination, 1999. National Park Service, U.S. Department of the Interior, Washington, D.C.














