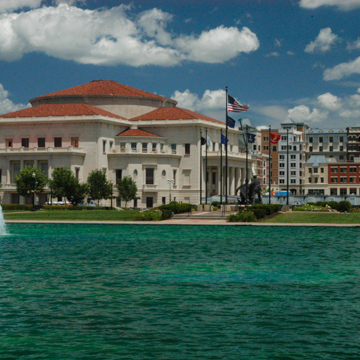You are here
The Palladium at the Center for the Performing Arts
The Palladium is a concert hall located south of downtown Carmel, a suburb of Indianapolis that experienced rapid growth at the turn of the twenty-first century. One of three venues comprising the $160 million Center for the Performing Arts—which also includes the 500-seat proscenium Tarkington Theatre and “black-box” Studio Theatre—the Palladium seats 1,600 and is the home of the Feinstein Foundation museum collection. Originally conceived as a permanent venue for the Carmel Symphony Orchestra, the Palladium was initiated by Mayor Jim Brainard. Shortly after taking office in 1996, the City of Carmel purchased 88 acres of land immediately south of the central business district with plans to construct a new city center featuring offices, residences, retail stores, and performing arts venues to complement the city’s already established Arts and Design District. This was a significant move, attempting to build an urban core and a cultural center in a suburban community.
Construction on the City Center began in 2009 and the inaugural concert at the Palladium was held on January 29, 2011. Designed by David M. Schwarz Architects of Washington, D.C., with local firm CSO Architects serving as Architect of Record, the Palladium’s postmodern design was inspired by Andrea Palladio’s sixteenth-century Villa Capra (“La Rotonda”) in Vicenza, Italy. It rises four stories and features four identical limestone-clad porch fronts with open terraces above. The fronts are joined by three-faceted wings at each interior corner, each topped with hipped clay-tile roofs. At the center is a raised dome with clay-tile roof and central skylight.
The concert hall lies at the center of the building and is rectangular in plan, with rounded corners and walls bowing slightly outward from the center of the hall. The majority of seats are in the orchestra level, with two balconies around the hall’s entire perimeter, excepting for the organ case located directly behind the main stage. A skylight permits natural light to permeate the space, and a glass acoustical canopy with irregularly angled glass panels and adjustable height is suspended above the orchestra floor. Acoustics in the space are also controlled by heavy motorized drapes, which can be adjusted as necessary to meet the needs of the specific performance.
Private lobby and donor amenity rooms are provided outside the west, south, and east sides of the hall, with private performer areas, storage, catering, and loading areas located at the rear of the building to the north. Public areas within the building, including the hall, features neoclassical details, including decorative column capitals, marble floors, and plaster moldings with egg and dart detailing.
The Center for the Performing Arts has been a vital component in Carmel’s economic development. The endeavor to turn downtown Carmel into an attractive destination to business executives, tourists, and residents continues, with plans underway to construct a $40 million luxury hotel just east of the Palladium.
Writing Credits
If SAH Archipedia has been useful to you, please consider supporting it.
SAH Archipedia tells the story of the United States through its buildings, landscapes, and cities. This freely available resource empowers the public with authoritative knowledge that deepens their understanding and appreciation of the built environment. But the Society of Architectural Historians, which created SAH Archipedia with University of Virginia Press, needs your support to maintain the high-caliber research, writing, photography, cartography, editing, design, and programming that make SAH Archipedia a trusted online resource available to all who value the history of place, heritage tourism, and learning.














