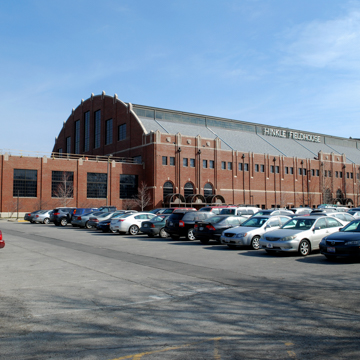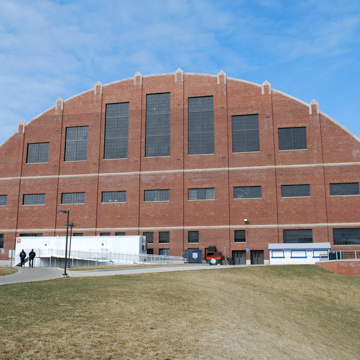You are here
Hinkle Fieldhouse
Butler University’s Hinkle Fieldhouse stands as a symbol of Indiana’s obsession with basketball. Featured prominently in the cult movie Hoosiers (1986), this landmark sports arena is the oldest NCAA basketball arena in the country and is the largest of any private educational institution.
The building was designed by Fermor Spencer Cannon, an Indianapolis native and graduate of the University of Illinois. Cannon worked for the Indianapolis firm of Herbert L. Bass and Company for two years before opening his own office. By the time of his Butler University commission, he had designed a number of commercial and mid-size public buildings in Indianapolis. The University, established in 1855 as North Western Christian University, moved to the eastern suburb of Irvington in 1875, taking the name of prominent patron Ovid Butler. In 1928, the school relocated again to a new campus in the northern suburbs of Indianapolis, on grounds formerly known as Fairview Park. The new fieldhouse was part of the development of this campus.
Hinkle Fieldhouse reflects innovations in technology and design that would influence gymnasium architecture for decades to come. Its steel frame allowed for a massive open interior, with a seating capacity of over 15,000 people. Due to its long-span structure, the Butler Fieldhouse was the largest basketball arena in the country for over twenty years.
Hinkle Fieldhouse stands on the northeast portion of the Butler University campus, bordered by 49th and 52nd streets, Boulevard Place, and the Central Canal. The facility features a rectangular plan that lies on an east-west axis with side-facing gables. The structure has brick walls and a three-stage monitor roof supported by an arched steel truss system. The building features large steel sash windows that provide ample daylight to the interior. The entry gates are located along the south facade, which is divided into twenty-two bays. Eight symmetric entry gates pierce the facade, each with a tall round-arched window and decorative brick panels that rise several feet above the parapet.
The east facade of the Fieldhouse is a round-arched gable end approximately six stories in height and nine bays in width. The gable windows increase in height toward the central bay, which has a window three times the height of the smaller windows. The end gable bays, however, are too short to accommodate windows. The west wall is identical to the east facade above the third-floor level. A two-story brick wing, however, is attached to its lower floors. The wing once housed a natatorium, but now features administrative offices. It is five bays in depth and nine bays in width. The roof of the Fieldhouse is constructed in three stages, with glazed monitor ribbons between each stage. The first (lower) stage is steeply pitched, while the second (middle) stage is only slightly pitched; the third (top) stage is a two-sided gable apex.
The central area of the Fieldhouse interior accommodates the NCAA regulation-size (99 x 50–foot) wooden basketball court, which is surrounded on all four sides by three tiers of stands. The main floor stands (the first tier) are made of wood, and are not permanent. The floors are poured concrete, as are the ramps and upper two tiers of stands. The seats are painted wooden planks fixed to the concrete steps. The framework for the stands, ramps, and roof are all exposed painted steel girders. The corrugated metal roof sheathing is also exposed to view. The interior walls are clad with brown glazed brick. The entryways from the south facade gates are guarded by glazed tile-block ticket offices. Several painted concrete block offices and classrooms have been tucked under the main floor stands on the east end. Behind and under the stands is a wide open walkway that encircles the area and contains maintenance offices, drinking fountains, and trophy cases. The Fieldhouse is illuminated by natural light from the monitor roof windows and the graduated windows in the gable ends; electrical lights with metal shades are suspended from the ceiling to provide artificial illumination. While the original court was oriented east and west, it was changed in 1933 to accommodate more seating, allow for better event viewing, and to eliminate the problem of sunlight from the west, blinding the eyes of the players. The hardwood basketball court is removable, and the end lines are now on the north and south sides.
The name of the facility was changed in 1966, from Butler Fieldhouse to Hinkle Fieldhouse, in honor of Butler’s revered basketball coach and athletic director, Paul D. “Tony” Hinkle. Despite its intensive use, the facility remained unaltered for more than sixty years, until it underwent several remodelings during the 1980s and 1990s. In 2012, Butler University selected RATIO Architects to design and oversee a significant rehabilitation of the building, funded in part by the Save America’s Treasures program. More chair seats were added, replacing most of the benches in the lower bowl section, further reducing the seating capacity to about 8,500. A new scoreboard with video capability was added, and the midsection of the first floor was converted into a lobby for spectators. Decades of unsympathetic infill construction was removed from the concourse level, reopening the historic entry and circulation spaces. RATIO Architects installed new restrooms and created an athletic training facility and academic study area in the west wing. The exterior also underwent an extensive masonry restoration and steel sash restoration project. The $50,000,000 rehabilitation project made use of historic rehabilitation tax credits. In 2015, Indiana Landmarks awarded Butler University for the outstanding restoration and preservation of the Hinkle Fieldhouse.
References
Butler Alumnal QuarterlyXVII, 1 (April 1928): 41.
The Drift(Butler University Yearbook), 1927–1928.
Indiana Architectural Foundation. Indianapolis Architecture. Indianapolis: Hilltop Press, 1975.
Jennison, Keith W., ed. “Basketball,” Concise Encyclopedia of Sports. New York: Franklin Watts, 1970.
Kamm, Herbert, ed. The Junior Illustrated Encyclopedia of Sports. Indianapolis: Bobbs-Merrill, 1970.
McCallum, John D. College Basketball, U.S.A., since 1892. New York: Stein and Day, 1978.
Mokray, William G. Ronald Encyclopedia of Basketball. New York: Ronald Press, 1962.
Olson, Scott. ”Hinkle Fieldhouse slated for $25 million restoration.” Indianapolis Business Journal, April 1, 2011.
Schwomeyer, Herbert F. Hoosier Hysteria; A History of Indiana High School Basketball. Greenfield, IN: Mitchell-Fleming Printing, 1970.
Writing Credits
If SAH Archipedia has been useful to you, please consider supporting it.
SAH Archipedia tells the story of the United States through its buildings, landscapes, and cities. This freely available resource empowers the public with authoritative knowledge that deepens their understanding and appreciation of the built environment. But the Society of Architectural Historians, which created SAH Archipedia with University of Virginia Press, needs your support to maintain the high-caliber research, writing, photography, cartography, editing, design, and programming that make SAH Archipedia a trusted online resource available to all who value the history of place, heritage tourism, and learning.















