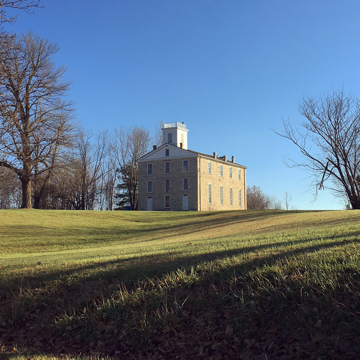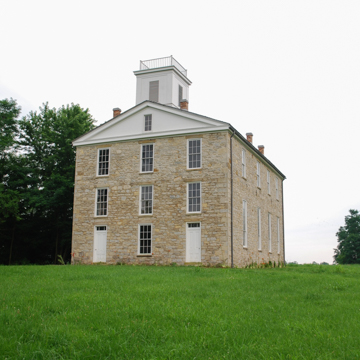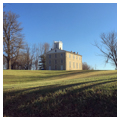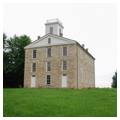You are here
Eleutherian College
Eleutherian College was founded in 1848 by the Neil’s Creek Anti-Slavery Society. Located in Lancaster, a growing abolitionist community in southeastern Indiana, the school served as a stop along the Underground Railroad. The construction of the college was backed by local abolitionists at the advice of Reverend Thomas Craven, who was an early advocate for integrated education. Eleutherian College was the first college in Indiana to admit students without regard to race or gender.
The school’s extant main building is sited on a hillcrest set back several hundred feet from State Route 250. It’s location atop the highest hill in the area was a physical and symbolic statement of the community's beliefs. School leaders first erected a two-story stone edifice in 1848–1850. The college rapidly expanded, however, and a new three-story, Greek Revival building was begun in 1854, just east of the earlier structure. Rectangular in plan and measuring 65 feet by 42 feet, it was constructed of local stone and timber. Its gable-front roof creates a triangular wood pediment above the school’s third-floor windows; a square bell tower sits atop the pediment. Finished limestone windowsills, lintels, and corner quoins offer a contrast to the building’s coursed, rough-hewn limestone walls. The north-facing facade features three bays with two wood doors and transoms around a central window. When the structure was completed in 1856, the older building was converted into a dormitory.
The building’s interior reflects its original function as a school and chapel. A small entryway situated inside the two exterior doors leads to the two-story-high chapel lit by six double-height windows and featuring a paneled wood ceiling that imitates coffering. Staircases at either end of the entry hall lead to the second floor. Two classrooms are located above the entryway on the second story, but the bulk of instruction space, five more rooms, is on the third floor. The interior is simply decorated. Trim consists of plain, painted boards; only the chapel windows have casings. Interior walls are plaster or the interior faces of the stone outer walls.
Eleutherian College continued to operate as a private, coeducational secondary school until the mid-1880s. During the Civil War, the college grounds were used to train local troops. In the post–Civil War years, the school declined as other public education opportunities, for both black and white students, became available. Lancaster’s population diminished in the 1870s, as residents sought free land further west. Lancaster Township purchased the school building in 1888 for use as a public elementary school; it served this purpose until 1938. The structure remained vacant and in a deteriorating state until 1990, when it was purchased at auction by two local women. In 1994, the newly established nonprofit organization, Historic Eleutherian College, Inc., initiated restoration efforts. The building now hosts a variety of educational and cultural programs.
References
Bennett, Jeffery D., “Eleutherian College Classroom and Chapel Building,” Jefferson County, Indiana. National Register of Historic Places Registration Form, 1996. National Park Service, U.S. Department of Interior, Washington, D.C.
“Eleutherian College Classroom and Chapel Building.” National Park Service. Accessed May 31, 2016. https://www.nps.gov/.
“Eleutherian College.” Indiana Historical Bureau. Accessed May 31, 2016. http://www.in.gov/.
“History.” Eleutherian College. Accessed May 31, 2016. http://www.eleutheriancollege.org/.
Writing Credits
If SAH Archipedia has been useful to you, please consider supporting it.
SAH Archipedia tells the story of the United States through its buildings, landscapes, and cities. This freely available resource empowers the public with authoritative knowledge that deepens their understanding and appreciation of the built environment. But the Society of Architectural Historians, which created SAH Archipedia with University of Virginia Press, needs your support to maintain the high-caliber research, writing, photography, cartography, editing, design, and programming that make SAH Archipedia a trusted online resource available to all who value the history of place, heritage tourism, and learning.




