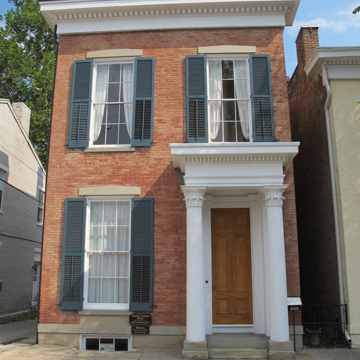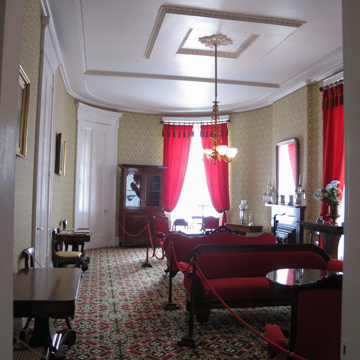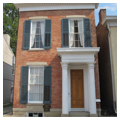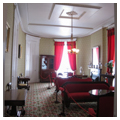The Francis Costigan House in Madison, Indiana, is regarded as a small-scale masterwork of the Greek Revival style, a skilled treatment on a constrained urban site designed by Indiana’s most celebrated antebellum architect, Francis Costigan. Located within one of the largest National Historic Landmark Districts in the United States, the Costigan House is among the last projects designed by Costigan before he moved to Indianapolis in the early 1850s.
A native of Washington, D.C., Costigan learned the carpentry trade in Baltimore. He married Elizabeth “Eliza” C. Taylor in 1835, and the couple moved to Madison in the summer of 1837, possibly as a result of the financial panic that year. The family attended St. Michael’s Catholic Church and it has been suggested that Costigan was involved with the church’s construction project (1837–1839) in some capacity. At the time of Costigan’s arrival, Madison was a booming Ohio River port, and the construction of the Madison and Indianapolis Railway, which had just begun and was completed a decade later, brought additional growth to the city. Costigan produced a significant body of Greek Revival residential work in Madison that, in addition to Costigan’s own house, included the J.F.D. Lanier House (1843–1844) and the Shrewsbury-Windle House (1846–1849). Historian Roger Kennedy notes that with the presence of the Lanier, Shrewsbury and Costigan houses makes Madison one of the most diverse assemblages of high-quality Grecian work in America.
In addition to its Greek Revival design, the Costigan House is notable for the effective use of its constrained site—the house fully occupies its tiny, 22-foot-wide lot. The south facade presents a balanced composition, with two bays at each floor. Three of these contain six-over-six, double-hung windows with pedimented stone lintels. The east bay of the first floor contains a six-panel entry door sheltered by a slender Grecian portico with Corinthian columns. To make the most of the narrow site, Costigan placed a long parlor to the west with a small entry vestibule and enclosed stair along the east. Because of the vestibule’s small size, he treated the front door as a pocket door. The parlor’s south window is balanced on the facade but is off-center within the room. To mitigate this condition and to accommodate the entry vestibule, Costigan treated the south end of the parlor as a semicircular space, with a monumental curved door connecting to the vestibule. The window and door at the south end of the room appear balanced and symmetrical despite the room’s asymmetry. Twin fireplaces with transitional Greek Revival/Gothic Revival mantels are located along the west wall, with a window between them. The north wall contains a door leading to a side porch and to the drawing room. A monumental door in the east wall leads to a closet below the staircase but provides suitable balance to the window opposite. All openings feature heavy shouldered architraves.
The remainder of the house is more modest, with a dining room and kitchen in the rear wing of the first floor and four rooms of varying sizes at the second floor. Front and back staircases run up from the south and north to a small common landing, where they are divided by a swinging wooden gate that closes off the opposite flight when opened.
Costigan occupied the house for only a short time, moving to Indianapolis sometime between September 1850 and February 1852. While Madison had thrived between the 1810s and the 1840s, commerce began to move away from the waterways to new railroad corridors during the 1850s. Costigan found a booming market at Indianapolis and would remain there for the rest of his life, returning to Madison for occasional projects. The slowing of Madison’s economy in the 1850s allowed much of the mid-nineteenth-century city to survive to the present day. Much of the high-style Greek Revival architecture of the 1830s–1850s was lost to later redevelopment in cities like Indianapolis, Fort Wayne, Lafayette, and Evansville, leaving Madison as a rare surviving mid-nineteenth-century cityscape.
Costigan was one of three architects listed in the 1855 Indianapolis city directory, the others being Isaac Hodgson and William Tinsley and Son. Costigan built and operated the Oriental House Hotel (1856–1857) in Indianapolis while maintaining an architectural practice, and was involved with numerous projects in Indianapolis during the 1850s, sometimes as an architect and sometimes as a superintendent or contractor. Costigan also designed lavish Italianate residences for the elite of Indianapolis, including the Oliver Tousey/Edward F. Claypool House (1859) and the Lewis W. Hasselman/Frederick Fahnley House (1860–1865). All of Costigan’s known works outside of Madison have been demolished, many during Indianapolis’s early-twentieth-century redevelopment.
The Costigan House was documented by the Historic American Buildings Survey in 1971. It was acquired by local nonprofit Historic Madison, Inc. in 1988. Analysis of the building and rehabilitation work proceeded during the early 1990s. In the early 2000s, the interior was restored and furnished to interpret the house’s early 1850s appearance. This work included removal of a later art glass panel from the front pocket door and restoration of its faux-grained finish. The house is now open to the public as a historic house museum.
References
“Costigan House.” Historic Madison, Inc. Accessed June 24, 2016. http://historicmadisoninc.com/.
“Francis Costigan House,” Jefferson County, Indiana.” Historic American Buildings Survey, 1971. National Park Service, U.S. Department of the Interior, Washington, D.C.
Kennedy, Roger. Greek Revival America. New York: Rizzoli, 2010.
Ross, Benjamin L. Shrewsbury-Windle House Historic Structure Report.Indianapolis: RATIO Architects, 2013.
Windle, John T., and Robert M. Taylor, Jr. The Early Architecture of Madison, Indiana. Indianapolis: Indiana Historical Society, 1986.








