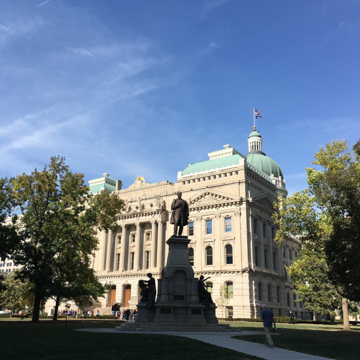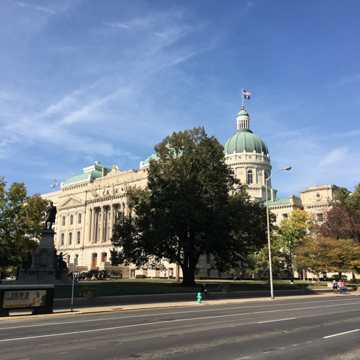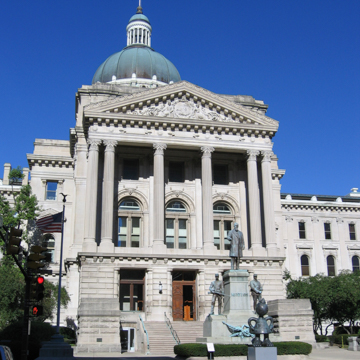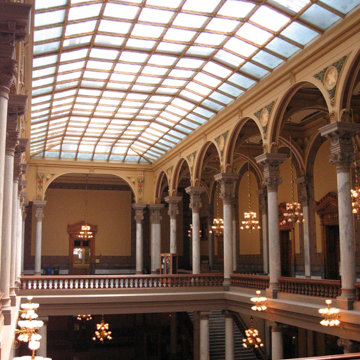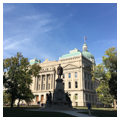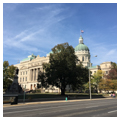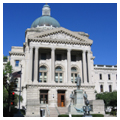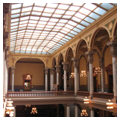You are here
Indiana State House
The current Indiana State House is actually the second capitol building constructed in Indianapolis. The seat of government moved from Corydon to Indianapolis in 1825, four years after Alexander Ralston had laid out the city in the center of the state—the “capital in the woods.” The first capitol was a Greek Revival temple-style building completed in 1835. By the 1860s, it was overcrowded and decaying; in 1873, the ceiling in the Representative Hall collapsed. A Commission established in 1877 to supervise the erection of a new State House held a design competition the following year, selecting Edwin May’s neoclassical entry, titled “Lucidus Ordo” (Latin for “clear arrangement”), for the new capitol. Unfortunately May died in February 1880, before the cornerstone was laid for the building. His chief draftsman, Adolph Scherrer, took over the project. Workers placed the ten-ton limestone cornerstone on September 28, 1880.
The cruciform-plan building, located at the terminus of Market Street in downtown Indianapolis, has a central dome and rotunda flanked by four-story north and south wings and east-west projections extending out from the rotunda and also at the ends of the wings. Indiana materials were used as much as possible in its construction; the foundation is blue limestone from Decatur County and the walls are brick clad in oolitic limestone from Monroe, Lawrence, and Owen counties. The exterior, influenced by Thomas U. Walter’s United States Capitol, features Corinthian temple fronts balancing the projecting central portico; Corinthian pilasters on the north-south wings provide continuity of design along the facade.
The interior, designed in Italian Renaissance fashion, also made use of Indiana products with wainscoting, doors, and trim of Indiana oak, maple, and walnut. In the north-south wings, the open “grand courts” are lit from above by skylights. More Corinthian columns supported the second- and third-story balconies over the spacious octagonal rotunda’s marble floor. Diagonal limestone walls flank and frame the openings into the wings and other sections off the rotunda. The Columbus, Ohio, firm of Howard and Denig completed the construction of the central dome in 1883. The dome’s octagonal skylight was glazed with blue art glass.
The Indiana General Assembly held its first session in the new building in 1887, but construction was not completed until the following year. A series of modernization efforts starting in the 1940s resulted in the removal of the original oak doors. Early lighting fixtures were also replaced at this time. Two redesigns of the House and Senate chambers removed their original granite columns, wooden balconies, and ornamental plaster ceilings.
In celebration of the capitol’s centennial, a major restoration project in the 1980s, led by the Indianapolis firm Cooler Group, returned much of the public space of the building (excluding the Chambers of the House and Senate) to its original grandeur. Reproductions of the original oak doors were installed. Artisans reproduced handcrafted door moldings and other trim, and stripped layers of wallpaper to reveal and restore the original hand-stenciling on the walls. Of the original light fixtures, only those on the fourth floor remained; these were used to create reproductions through the building. Lighting was added above the domed skylight, which was cleaned and restored. The dome’s exterior was once again sheathed in copper. To serve modern office needs, the building was also updated with new informational and security systems, as well as a computerized lighting system.
The Indiana State House now serves as the centerpiece of a 49.5-acre governmental campus, with supporting offices located in a five-story state office building erected in the 1990s.
References
Glass, James A. “State House.” In Encyclopedia of Indianapolis, edited by David J. Bodenhamer and Robert G. Barrows. Bloomington: Indiana University Press, 1994.
Weintraut and Associates, Historians, Inc. Indiana’s State House. Indianapolis: Indiana Historical Bureau, 2000.
Writing Credits
If SAH Archipedia has been useful to you, please consider supporting it.
SAH Archipedia tells the story of the United States through its buildings, landscapes, and cities. This freely available resource empowers the public with authoritative knowledge that deepens their understanding and appreciation of the built environment. But the Society of Architectural Historians, which created SAH Archipedia with University of Virginia Press, needs your support to maintain the high-caliber research, writing, photography, cartography, editing, design, and programming that make SAH Archipedia a trusted online resource available to all who value the history of place, heritage tourism, and learning.










