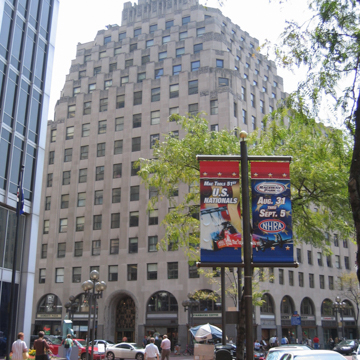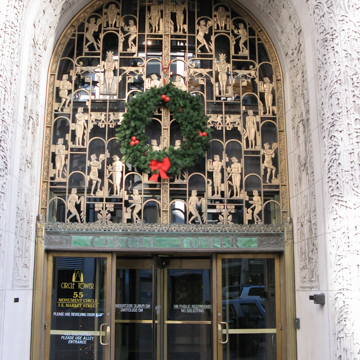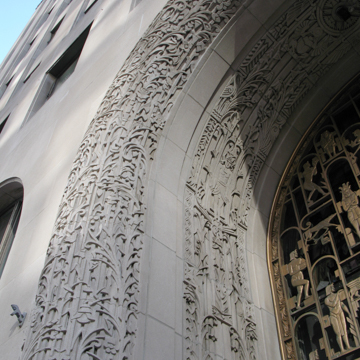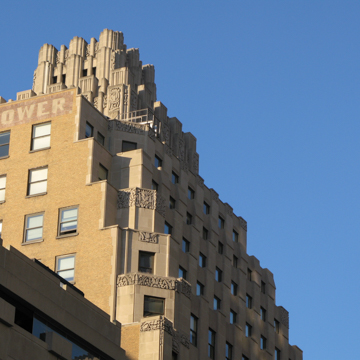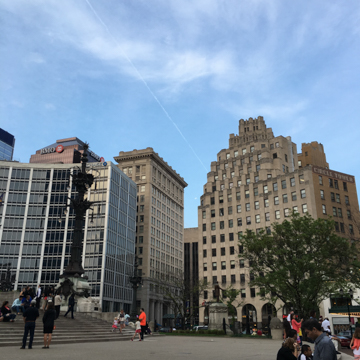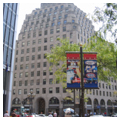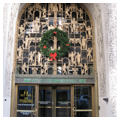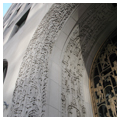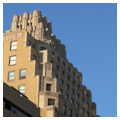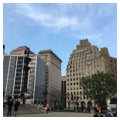Located on the southeast corner of Monument Circle in downtown Indianapolis, Circle Tower is one of the city’s finest examples of Art Deco architecture. Designed by the Indianapolis architectural firm Rubush and Hunter as an office building with first-floor commercial space, Circle Tower was the first downtown skyscraper erected following the city’s 1922 zoning ordinance. Previously located on the site was the five-story Franklin Building (1874), which was razed in 1928 to make way for Circle Tower.
At the time of the Circle Tower commission, Rubush and Hunter had already built three other buildings on Monument Circle: the adjacent Circle Theatre (1916), the Guaranty Building (1922), and the Columbia Club (1925). The firm’s designs for the Circle Theatre and Guaranty Building responded to a strict 86-foot height limit imposed on buildings located on the Circle. This restriction was relaxed with the passage of Indianapolis’s first zoning ordinance in 1922, which set a new building height limit of 108 feet, although buildings could exceed the height restriction by setting back upper stories. The 14-story Circle Tower was the first Indianapolis building to do this, with ziggurat-like upper stories ornamented with Art Deco and Egyptian motifs. Rubush and Hunter’s use of Egyptian-inspired motifs, a feature that had become popular throughout the country following the 1922 discovery of King Tutankhamen’s tomb, is unmatched by any other Art Deco design in Indianapolis.
Original renderings indicated the Circle Tower facade would be four bays wide. During construction, however, the property owner to the south joined the project, extending the facade an additional two bays. William P. Jungclaus Company of Indianapolis served as general contractor for the construction of the Tower, and completed the building in 1930. Smooth Indiana limestone covers the facades, and simple fenestration includes one-over-one window sashes. A floral Art Deco ornamental panel tops each facade pier and the crowning of the ziggurat features Art Deco ornamental panels on all sides. The two-story, arched commercial openings wrap around the Monument Circle and Market Street facades of the building. The primary entrance is located on Market Street, and features a highly ornamented Egyptian motif in both limestone and bronze. The limestone archway with papyrus plant reliefs frames a bronze grille with sculptural detail designed by Joseph Willenborg, including the Art Deco–stylized hieroglyphics reading “Circle Tower” over the doorway.
The floor plan of the Tower is a trapezoidal U-shape featuring a central elevator core. The entry lobby off Market Street retains its highly ornamental Art Deco finishes, with black and gold marble walls, geometric terrazzo floors, and gold elevator doors featuring circular panels with Egyptian motifs. The original second-floor barbershop now operates as a salon and spa, but still retains much of its original decor. Gold and black marble adorns the floor and black tile walls include metal zigzag designs and Art Deco reliefs. Ornamentation in the barbershop is a combination of Egyptian figures combined with Art Deco–stylized elements like a scissor and comb design. The upper stories have been largely modernized.
Circle Tower still contains offices on the upper stories and commercial storefronts at street level. Together with the firm’s other three buildings fronting the Indianapolis’s most prominent public space, Circle Tower is a testament to the lasting legacy of Rubush and Hunter. The area is now part of the Washington Street–Monument Circle Historic District.
References
Casler, Patricia J. “The Architecture of Rubush and Hunter.” M.S. thesis, Columbia University, 1985.
“New Buildings Attest City’s Growth.” Activities of the Indianapolis Chamber ofCommerce 43, no. 6 (1929): 1-2.
Shankle, Greta E. “William P. Junglaus Company.” In Encyclopedia of Indianapolis, edited by David J. Bodenhamer and Robert G. Barrows. Bloomington: Indiana University Press, 1994.
Shotwell, Grier M. “Zoning Ordinance in Detail.” Activities of the Indianapolis Chamber of Commerce5, no. 8 (1922): Supplement 1-4.














