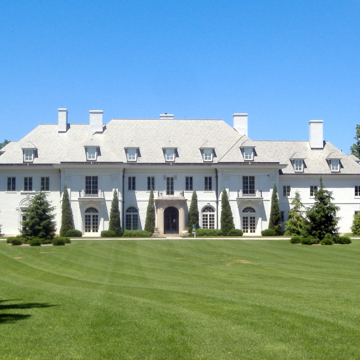You are here
Oldfields
The Oldfields estate is a significant example of the American country house, built at a time in the early twentieth century when wealthy Americans constructed large residences with landscaped gardens that rivaled those of Europe. The 26-acre property began as a group of farms north of Indianapolis, although the grounds are now part of the city proper. In 1907, Hugh McKennan Landon and Linneas Comer Boyd, both top executives at the Indianapolis Water Company, purchased land in the area to develop the Town of Woodstock. Landon used half of the property to build a grand mansion with several supporting structures, collectively forming an estate. The estate provided the Landon family with a peaceful repose from busy city life.
Architect and engineer Lewis Ketcham Davis, brother of Landon’s wife, Suzette, designed and built the estate between 1909 and 1913. The original estate included the house, gardens, a greenhouse, tennis court, and several outbuildings. The main house is a two-and-a-half-story, French Renaissance-Baroque Revival building with a reinforced concrete frame infilled with hollow terra-cotta tiles and finished in stucco. The semicircular transoms across the elevations add to the formal nature of the design. On the second story, French doors lead to balconies that overlook the gardens. The interior featured luxurious finishes. The library contained High Victorian fumed oak woodwork and its fireplace was framed by a vaguely Gothic carved wood surround. The music room was lined with rosewood paneling carved in the Rococo style by Tiffany’s of New York. Since Landon’s father owned a lumberyard in Kokomo, Indiana, he was able to source special woods from across the world.
Suzette died in 1918 and two years later, Landon married Jessie Spalding of Chicago. The pair traveled to North Haven, Maine, where they were impressed by the Thomas W. Lamont Estate, particularly the gardens designed by Percival Gallagher, a landscape architect in the nationally renowned firm Olmsted Brothers. The Landons hired Gallagher to design a similar landscape, which he completed between 1920 and 1925. The gardens feature a series of distinct formal and informal spaces, each of which provides the viewer a difference experience of nature. The formal entry, framed in limestone and brick piers, featured an ornate iron gate designed by local architect Fermor S. Cannon and led to a tree-lined grand allée. The view of the formal grounds from the house was impressive; Gallagher designed a planting scheme in which the size of the trees decreased from foreground to background, deepening and dramatizing the perspective view. In the informal Ravine Garden southeast of the house, Gallagher incorporated an existing slope into curved stone paths, a stream-like water feature, and hundreds of flowers and shrubs. Likewise, the paths of the informal hillside ramble along the west edge of the estate wandered through shaded woods. The formal garden to the south of the house, however, was a completely different experience. Two limestone caryatids stood at the entrance to a symmetrical design of squares and circles, accentuated with a central fountain and wood arbors. The total effect of Gallagher’s work placed it among the significant residential landscape designs of its era.
In 1932, the estate was purchased by prominent Indianapolis businessman, collector, and philanthropist J. K. Lilly Jr. and his wife Ruth. Before moving into the house, the couple hired locally prominent architect Frederick William Wallick to complete major renovations. Not only did Wallick design a two-story library addition (to house Ruth’s large collection of rare books) and create a new entrance, but he also added Rococo mantels, heavy moldings, and marble flooring in several rooms, and rearranged the floor plan to better suit the Lillys’ needs. The Lillys again redecorated the house’s interior in the 1950s. They hired Canadian muralist Douglas Riseborough to paint scenic and trompe l’oeil prospects in several rooms. The French-style bookcases in the game room were covered to allow for more wall space to display their extensive art collection.
Ruth Lilly died in 1965 and her husband one year later. The family gave the estate to the Art Association of Indianapolis for part of the new Indianapolis Museum of Art (IMA), which was set to open in 1970. The IMA restored the gardens in the 1990s. Arbors were reconstructed based on historic photographs and more than 19,000 bulbs, perennials, trees, and shrubs were planted in the Ravine Garden. Between 1998 and 2002, the IMA completed a thorough restoration of the house to return it to its 1930s appearance. The restoration was based on existing historic photographs and paint and stain analysis by Welsh Color and Conservation of Byrn Mawr, Pennsylvania. The IMA was even able to locate much of the original furniture, fixtures, decorative arts objects, and rugs. Oldfields is currently maintained by the museum as part of its 152-acre campus northwest of downtown Indianapolis.
References
“Miller House and Garden in Columbus, Indiana.” Indianapolis Museum of Art. Accessed March 14, 2018. https://discovernewfields.org/.
Schleif, Carolyn, “Oldfields: An Historic Structures Report.” Master’s thesis, Ball State University, 1988.
Schleif, Carolyn, “Oldfields,” Marion County, Indiana. National Historic Landmark Nomination, 2001. National Park Service, U.S. Department of the Interior, Washington, D.C.
Writing Credits
If SAH Archipedia has been useful to you, please consider supporting it.
SAH Archipedia tells the story of the United States through its buildings, landscapes, and cities. This freely available resource empowers the public with authoritative knowledge that deepens their understanding and appreciation of the built environment. But the Society of Architectural Historians, which created SAH Archipedia with University of Virginia Press, needs your support to maintain the high-caliber research, writing, photography, cartography, editing, design, and programming that make SAH Archipedia a trusted online resource available to all who value the history of place, heritage tourism, and learning.






