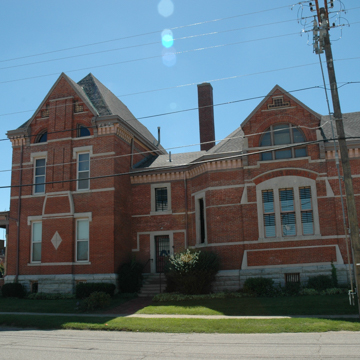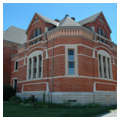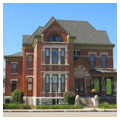You are here
Rotary Jail Museum
Fewer than twenty rotary jails were built in the United States, and of the three extant examples, the Montgomery County Jail is the only one still in operating condition. Located in Crawfordsville, it was designed by Indianapolis architect Edgar J. Hodgson, possibly with input from William H. Brown (1842–1929), who, together with foundry owner Benjamin F. Haugh (1830–1912), held the recently filed patent (No. 244,258) for the rotary jail.
Brown and Haugh’s technological solution to jail security issues consisted of a cylindrical cellblock of pie-shaped cells that was unenclosed on its perimeter but rotated within a stationary cylinder of bars with only one door, enclosed by an iron-barred vestibule. The cells radiated out from a central core containing all of the plumbing and ventilating systems. Each cell featured a niche, containing a water closet, that projected into the core. The cells were divided by plate iron partitions and contained wall-mounted iron bunks, with plate iron bulkheads behind the heads of the bunks on the outer side. The cellblock would be rotated until the correct cell was aligned with the door, allowing the prisoner to enter or exit. The cellblock could then be rotated to place the door behind one of the plate iron bunk bulkheads, leaving no cell with access to the door.
The cellblock was rotated by a hand crank located outside the iron-barred vestibule. The crank connected to a series of gears below the floor and turned the immense iron cellblock assembly, which sat on several roller bearings. One man could easily crank the cellblock. Brown and Haugh suggested that the cellblock might be set to rotate continuously, preventing prisoners from attempting to cut through the bars even if left unattended for long periods of time. Brown and Haugh’s rotary jail was produced exclusively by the Haugh, Ketcham and Company Architectural Ironworks in Haughville, a suburb of Indianapolis. The Montgomery County Jail was among the first two installations of the rotary jail machinery, the other being the McCracken County Jail at Paducah, Kentucky (1882, demolished 1934).
The Montgomery County Jail features a polychrome brick and limestone exterior reflecting the influence of the Italianate and Eastlake styles and an early phase of the Romanesque Revival, with bracketed cornices, semicircular arched openings, incised decoration, and strong masonry expression. The polychrome exterior gives the effect often termed “Victorian Gothic,” without including any actual Gothic Revival elements. The front wing contained the sheriff’s residence and is a two-story brick house of irregular massing. Most windows are one-over-one, double-hung wood sash. The facade along Washington Street is divided into three bays, the southernmost projecting forward and containing a tripartite window with carved limestone surround on the first and second floors, topped by a semicircular arched attic window in a gabled dormer capped with a panel of encaustic tiles. The remainder of the facade is set back, with a one-story gabled vestibule set into the corner between the wings at the top of a flight of steps flanked by bold limestone newel posts featuring circular and hemispherical elements. The vestibule features a pair of half-glazed doors flanked by Byzantine-inspired pilasters and capped by a semicircular limestone tympanum with a polychrome limestone and brick arch set into the corbelled, gabled parapet. The tympanum bears the names of the county commissioners and the date “1882.” A porch with turned posts reflecting the Eastlake style extends across the remainder of the facade north of the vestibule. The hipped roof is trimmed by a tall, shallow cornice with closely-spaced brackets.
The residence wing is connected to the jail by a two-story connector that contained the jail’s stair, with the prisoner processing area at the first floor and cells for female prisoners at the second floor. The jail wing is nearly square in plan, with chamfered corners forming an unequal octagon. The four corners each contain a single window, while the north, west, and south elevations each contain a bank of three windows. The jail windows feature limestone surrounds and iron bars. The tripartite windows of the long elevations are capped by a polychrome brick and stone segmental arch, above which rises a gabled dormer containing a large semicircular attic window.
The interior of the sheriff’s residence contained a stair hall, parlor, sitting room, dining room, kitchen, and pantry at the first-floor level. The kitchen served both the residence and the jail. The public rooms of the residence feature Eastlake style woodwork and marbleized mantels characteristic of high-style houses of the early-1880s. This woodwork features incised decoration including stylized rosettes and foliate motifs, as well as Néo-Grec–influenced geometric patterns. The central stair hall features paneled balustrades and bold newels with chamfered, incised, and spoon-carved decoration.
The interior of the jail wing contains a two-tier cellblock with eight cells on each level that surrounds the rotary jail and fixed cylinder of bars. Doors in the outer cylinder are located on the east end, connecting with a vestibule opening into the perimeter space at the first floor and into the connector wing and stair at both levels.
As the rotary jails aged, mechanical problems seem to have plagued the rotary systems and prisoners could have arms or legs crushed as the cells revolved within the stationary grating. These building types were condemned in the 1920s and 1930s. In 1938, the Montgomery County Fire Marshall registered a formal complaint about the design of the rotary jail as a fire hazard. Following a grand jury investigation, the cellblock was welded in place. Doors were cut for each cell and a catwalk was added around the second tier of cells to provide access to these doors. Improper maintenance led to deterioration in the core of the now-stationary cylinder. Prisoners managed to break through the back of the water closet niche and climb down into the basement, escaping through the sheriff’s residence. In May 1973 the jail was condemned and was replaced by a new jail later that year.
The Montgomery County Cultural Foundation formed to preserve the rotary jail as a local museum, which opened in 1975 as the Old Jail Museum. Now known as the Rotary Jail Museum, the rotary cellblock has since been restored to working order.
References
“A Strong Cembination [ sic].” Daily Wabash Express(Terre Haute, Indiana), June 5, 1884.
“City News.” Indianapolis News, February 24, 1880.
“City News.” Indianapolis News, May 13, 1882.
“City News.” Indianapolis News, May 26, 1884.
“City News.” Indianapolis News, February 25, 1885.
Enyart, David. “Indiana County Courthouse Histories.” Allen County Public Library, Accessed May 11, 2016. http://www.genealogycenter.info/.
Hess, Jeffrey A., and Paul Clifford Larson. St. Paul's Architecture: A History. Minneapolis: University of Minnesota Press, 2006.
Indiana History Bulletin, October 1975.
“Montgomery County Jail,” Montgomery County, Indiana. Historic American Engineering Record, National Park Service, U.S. Department of the Interior, 1974. From Prints and Photographs Division, Library of Congress (HAER IN-17).
“Personal.” Indianapolis News, May 23, 1885.
“State News.” Indianapolis News, September 26, 1881.
Tannenbaum, Max, “Montgomery County Jail and Sheriff’s Residence,” Montgomery County, Indiana. National Register of Historic Places Inventory–Nomination Form, 1975. National Park Service, U.S. Department of the Interior, Washington, D.C.
Writing Credits
If SAH Archipedia has been useful to you, please consider supporting it.
SAH Archipedia tells the story of the United States through its buildings, landscapes, and cities. This freely available resource empowers the public with authoritative knowledge that deepens their understanding and appreciation of the built environment. But the Society of Architectural Historians, which created SAH Archipedia with University of Virginia Press, needs your support to maintain the high-caliber research, writing, photography, cartography, editing, design, and programming that make SAH Archipedia a trusted online resource available to all who value the history of place, heritage tourism, and learning.















