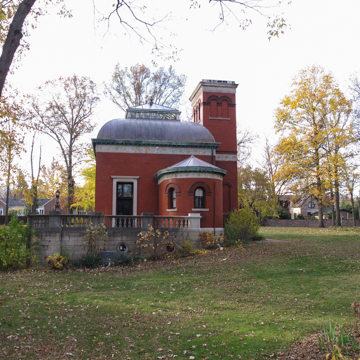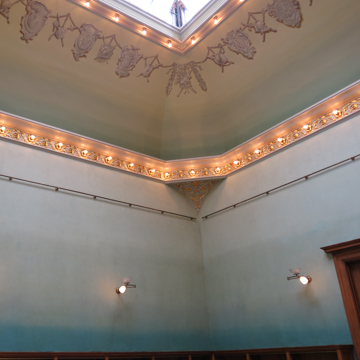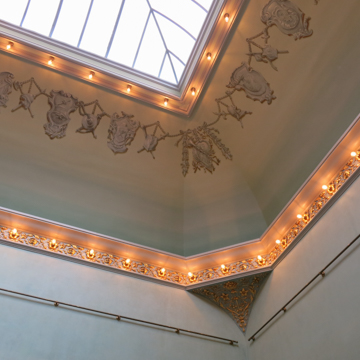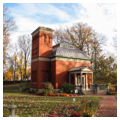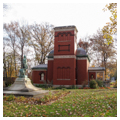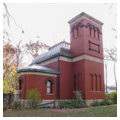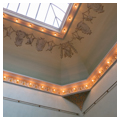You are here
General Lew Wallace Study and Museum
Lew Wallace (1827–1905) was a lawyer, a Union general during the Civil War, a governor, statesman, and politician. Later in life, Wallace was able to spend more time at home in Crawfordsville, Indiana, as an author, artist, and musician. His historical novels including The Fair God; or, The Last of the 'Tzins: A Tale of the Conquest of Mexico (1873) and The Prince of India; or, Why Constantinople Fell (1893) were very popular, with Ben-Hur: A Tale of the Christ (1880) becoming the best-selling American novel of the nineteenth century. Wallace was among the early wave of Indiana authors who earned the Hoosier state a reputation as a literary center between the 1890s and the 1910s.
In 1852, Wallace married author and poet Susan Arnold Elston (1830–1907), daughter of Major Isaac Compton Elston (1794–1867), one of the wealthiest and most influential men in the west central region of Indiana. In 1868, the couple built a house on part of Major Elston’s estate, adding a carriage house circa 1875. Wallace and his son, Henry L. Wallace, also developed a seven-story apartment building in downtown Indianapolis during 1894–1896, utilizing profits from The Prince of India. The building was designed by Scottish-born architect John G. Thurtle (1859–1935) and named the “Blacherne” after the ruined Byzantine Palace of Blachernae in Constantinople, a city Wallace knew intimately from his years as United States Minister to the Ottoman Empire. Wallace and his wife retained one of the flats for their own use during the winter months, spending the remainder of the year at their home in Crawfordsville.
Wallace wrote many of his novels under a large beech tree in the grove behind his Crawfordsville residence. While Henry was overseeing the completion of the Blacherne project in Indianapolis, the elder Wallace erected this study, studio, and library building behind his house. Wallace retained Thurtle for the design of this new project and the finished building is believed to be the result of an actively engaged client working with a skilled architect. Construction of the study began in August 1895 and was completed near the end of 1896. Completion of the interior finishes seem to have extended through 1897, with Wallace occupying the building in 1898.
The General Lew Wallace Study is an example of late Victorian eclecticism, utilizing neoclassical, Renaissance Revival, and Romanesque Revival elements to create a unified composition. The overall effect is perhaps more academic Renaissance Revival than anything else. The building is clad in pressed red brick set in red mortar, with accents in carved limestone and terra-cotta. The cornice and roof are of copper. The main block of the building is a nearly cubic mass topped by a convex mansard roof with a hipped-roof skylight cupola. The west side of the building is dominated by a tower with semicircular arched blind windows. Lower wings project from the north and south elevations. A gabled projection to the south contains an entry vestibule and porch, while an apsidal wing to the north contained service spaces and a basement stair. The north and south sides of the building have terraces enclosed by limestone balustrades; the north terrace also features a stone stair that originally led down to a moat around the east elevation. The exterior limestone frieze was designed by Henry R. Saunders, an English-born sculptor working in Chicago and Indianapolis who had also worked on the Blacherne building. Saunders’s designs in plaster were executed by Czech-American sculptor and musician Bohumir Kryl (1875–1961).
The interior of building is as eclectic as the exterior. Inside the main block is one large skylit space, topped by a coved ceiling and frosted glass skylight. The tower contains an inglenook framed by a large brick horseshoe arch. The main room is lined with wall-mounted bookcases and cabinets designed to house Wallace’s library, artworks, and memorabilia. The walls of the room are finished in mottled paint that graduates from deep blue at the floor to a light silver green near the cornice, which contains gilded plaster rosettes, each bearing an exposed electric bulb. Pendentives at each corner have additional gilded raised ornament. The cove surrounding the skylight originally featured murals of weapons chained in groups. A second ring of electric bulbs surrounded the skylight itself. The room was ringed with double-swing combination gas-and-electric brackets, allowing Wallace to adjust the light levels and position with regard to various objects on display. The basement of the building contained a water closet and a laboratory for Wallace’s scientific and mechanical experiments..
Wallace utilized the building as a workspace, studio, and retreat from 1898 until his death in 1905. Following that, the Wallace family opened it to the public as a museum. Walter D. Elliott, hired by Wallace in 1902 to serve as custodian for the Study and grounds, served as a docent until his death in 1933. In 1941, the property passed from the Wallace heirs to the City of Crawfordsville, a chain of ownership that means the Study has retained almost all of the furnishings, books, artworks, and other materials in the building at the time of Wallace’s death. The Crawfordsville Parks Department has maintained the property since the 1940s. The site gained additional attention during and following new film adaptations of Ben-Hur in 1907, 1925, and 1959. In 1976, the Study was individually listed in the National Register of Historic Places and was also designated a National Historic Landmark. Rehabilitation work between 2011 and 2015 has helped to restore its finishes to those originally intended and experienced by Lew Wallace. The Study’s parklike grounds retain large trees and are enclosed by a brick wall built by Henry Wallace in 1909. The site hosts a range of public events throughout the year.
References
Biographical Memoirs of Indianapolis and Marion County, Indiana. Chicago: Goodspeed Brothers, 1893.
Glass, James A. “Insurance is Wholly Unnecessary.” Paper presented to the Indianapolis Literary Club, Indianapolis, Indiana, March 2, 2009.
McKee, Irving. “Ben Hur” Wallace: The Life of General Lew Wallace. Berkeley, California: University of California Press, 1947.
Mosca, Matthew J. Historic Paint Finishes Study: The Interior of the General Lew Wallace Study and Museum. Baltimore: Artifex, Ltd., 2011.
Ross, Benjamin L. General Lew Wallace Study & Museum Historic Structure Report. Indianapolis: RATIO Architects, 2012.
Spragg, Joan. “Susan Elston Wallace (1830-1907).” Montgomery County Historical Society Profiles. Crawfordsville: Montgomery County Historical Society, 2008.
Writing Credits
If SAH Archipedia has been useful to you, please consider supporting it.
SAH Archipedia tells the story of the United States through its buildings, landscapes, and cities. This freely available resource empowers the public with authoritative knowledge that deepens their understanding and appreciation of the built environment. But the Society of Architectural Historians, which created SAH Archipedia with University of Virginia Press, needs your support to maintain the high-caliber research, writing, photography, cartography, editing, design, and programming that make SAH Archipedia a trusted online resource available to all who value the history of place, heritage tourism, and learning.
















