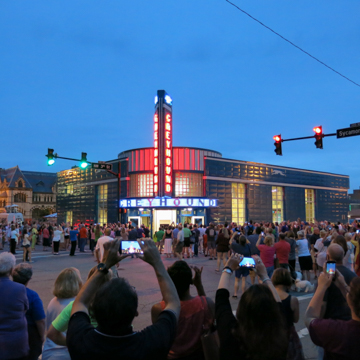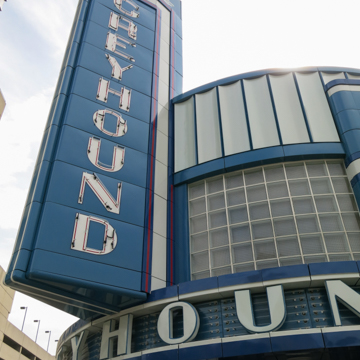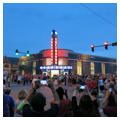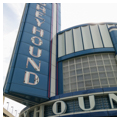When it opened in January 1939, the Evansville Greyhound Terminal presented riders with a streamlined, modern, even glamorous point of arrival, departure, or transfer, complete with clean restrooms, a restaurant, and lounges for comfortable waiting. In the period between the closure of the interurban electric light rail lines in the early 1930s and the completion of much of the Eisenhower interstate highway system by the early 1970s, long-distance travel was often difficult. While heavy rail still offered speed and luxury, travel by personal automobile relied on less than ideal facilities and roads varying widely in quality and condition. Established in 1914, Greyhound bus lines expanded rapidly during the 1930s, filling part of the void left by the closure of the interurban light rail lines by serving smaller communities not located along heavy rail. The company offered comfort—including reclining seats and air conditioning—superior even to the most expensive of automobiles but at a price below that of similarly luxurious trains. During the years of the Great Depression, this mode of comfortable and economical transportation proved very popular.
The Evansville Greyhound Terminal was designed by architect William S. Arrasmith, of the firm of Wischmeyer, Arrasmith and Elswick, who became Greyhound’s architect of choice after submitting a 1935 design for their new Louisville, Kentucky, terminal. Arrasmith developed a streamlined Art Moderne architectural expression that fulfilled Greyhound’s desire for an image of speed, modernity, and cleanliness. The building featured an exterior clad in enameled steel panels in Greyhound’s trademark white and two-tone blue color scheme. This novel exterior treatment reinforced Greyhound’s brand, projecting a sense of speed and efficiency while harmonizing with the curves and colors of its bus fleet. Enameled steel panels had been used before on modest buildings like White Tower and White Castle hamburger stands. They had also been used on the prototype Armco-Ferro House, exhibited at the 1933 Century of Progress Exposition at Chicago. Porcelain enamel was promoted as a modern, low-maintenance cladding material with unlimited color choices, but Arrasmith appears to have been among the first to utilize it for a large-scale public building. Greyhound commissioned Arrasmith to design five terminals with blue exteriors between 1935 and 1939, an interval is now referred to as Greyhound’s “Blue Period.” In addition to the Evansville station, these other terminals were located at Louisville (1935–1937) and Bowling Green (1937), Kentucky; Jackson, Mississippi (1938); and Fort Wayne (1938), Indiana. Only the Evansville and Jackson terminals are extant.
Greyhound initially announced that the new Evansville Terminal would be clad in Indiana limestone but the final design from June 1938 featured porcelain enamel metal panels in Greyhound’s trademark blue and white. A major feature of the exterior was a corner pylon sign rising from the curved canopy of the main entrance. The sign was topped by a neon “running greyhound,” a feature found on other terminals of the period. The bright, open interior featured a large waiting room and a Post House restaurant, as well as restrooms and bathing facilities. Interior finishes included checkerboard tile floors, streamlined indirect light fixtures, and an exuberant Art Deco color scheme, with dark blue wainscoting accented by chrome strips, pink walls, turquoise trim, and a cream-colored ceiling. The furnishings were of chrome tubing and dark blue leather.
The Evansville Terminal was the last of the Blue Period Greyhound terminals. Subsequent designs from the 1940s and 1950s relied heavily on limestone and glazed brick exteriors, with limited accents of Greyhound blue terra-cotta. By 1960, Arrasmith had designed more than 50 terminals and other facilities for Greyhound. The Evansville Terminal is the earliest surviving porcelain enamel Greyhound Terminal, an iconic building within the local context of Evansville and a significant landmark within the larger context of the states served by Greyhound during the 1930s and 1940s. The building has been highlighted in a variety of publications and is regarded as an outstanding example of Art Moderne design. Arrasmith’s design work for Greyhound has also been recognized as an important episode in the history of Art Moderne architecture.
Throughout the 1940s and 1950s, Greyhound continued to improve its bus designs, keeping pace with the increasing comforts its patrons enjoyed as a result of the postwar economic boom. Greyhound’s services fit into this narrative: the private automobile, no matter how luxurious, still had to be driven; while air-conditioned Greyhound buses allowed the whole family to relax as the bus driver did all the work of getting them to their destination.
Greyhound was founded and saw most of its growth during the Jim Crow era and, like its competitors, the company complied with state segregation laws in the designs of their terminals. Many terminals had entirely separate waiting rooms and restrooms for white and African American passengers. Greyhound’s Post House restaurants, like most white-owned eateries, were typically not open to African American customers, although some offered carry-out service. The Evansville Greyhound Terminal appears to have included a mix of integrated and segregated spaces until the Interstate Commerce Commission outlawed racial segregation in all interstate transportation facilities in 1961.
The Evansville Greyhound Terminal operated 24 hours a day from its opening in 1939 until the 1980s, and remained in service until Greyhound relocated to a new facility in 2007. A remodeling in 1988 obscured most of the building’s interior. The restaurant was replaced by new ground-floor restrooms, the waiting room was partitioned, and a suspended ceiling was installed, concealing the high ceiling and balconies. The building suffered misguided repair attempts and neglect for more than 30 years. During 2014 and 2015, Indiana Landmarks undertook an exterior rehabilitation of the building, including restoration of the porcelain enamel panels and steel sash windows, restoration of the neon sign, reconstruction of the lost Greyhound logo window, roof replacement, masonry repair, and new utilities. Upon completion, the building displayed its original Greyhound color scheme and restored neon lighting, including the “running dog” element atop the pylon sign. The interior of the building was subsequently rehabilitated to house a high-end burger restaurant.
References
Ross, Benjamin L. “The Bus Station is a Big Deal: The National Significance of Evansville’s Greyhound Terminal.” Paper presented at the annual education session of the Preservation Alliance of Evansville, Evansville, Indiana, 2014.
Ross, Benjamin L. Evansville Greyhound Terminal Re-Use Study. Indianapolis: RATIO Architects, 2008.
Wrenick, Frank E. The Streamline Era Greyhound Terminals: The Architecture of W. S. Arrasmith. Jefferson, North Carolina: McFarland and Company, 2007.











