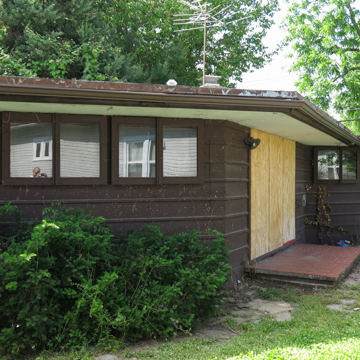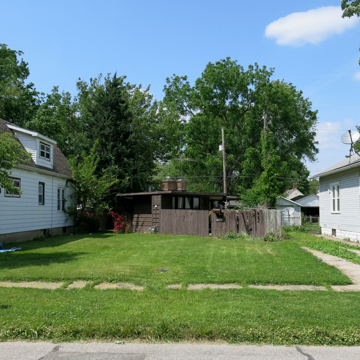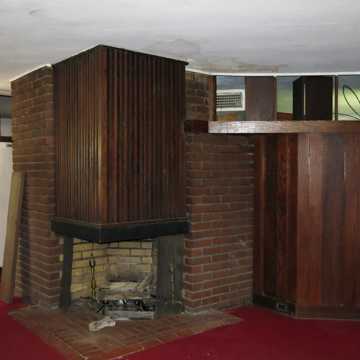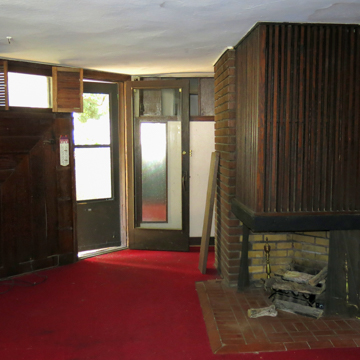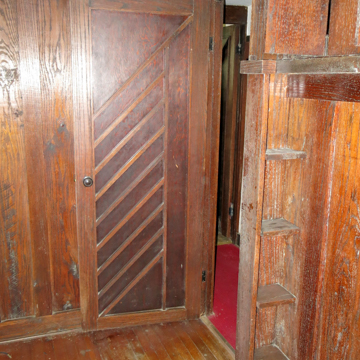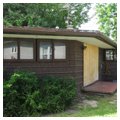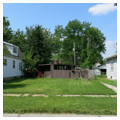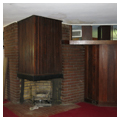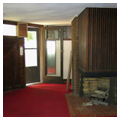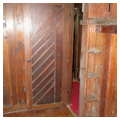You are here
James A. Margedant House
Located in Evansville, Indiana, the James A. Margedant House, a protypical Usonian dwelling, was designed by noted architect William Wesley Peters, who became the first apprentice at Frank Lloyd Wright’s Taliesin Fellowship in Wisconsin in 1932. Born in Terre Haute, Indiana, Peters moved with his family to Evansville at the age of two. After high school, Peters attended Evansville College (now the University of Evansville) and then briefly the Massachusetts Institute of Technology before leaving to work with Wright, a stint that was short-lived due to professional disagreements and a personal falling out. Against Wright’s wishes, Peters and Wright’s adopted daughter, Svetlana, left Taliesin in 1933 to marry in a small ceremony in Evansville, before moving on to the Chicago area.
While brief, Peters’s return to Evansville was significant. During this time he obtained his architecture license and designed the first individual work of his career: the James A. Margedant House. The 550-square-foot house was designed for a lot purchased by Peters’s father; the house was rented by James and Dee Margedant, Peters’s first cousins, until it could be sold—a task that took more than ten years. No doubt influenced by his time with Wright, Peters embraced his mentor’s sensibilities and preferences for the sensual appeal of natural materials in the design of the Margedant House, which he drafted under the name “Small House Evansville.” Peters’s philosophy was captured in the Evansville Press: “…builders should not use traditional forms; rather they should create forms and decorations from the nature of the materials used and the purpose for which intended. Also, that the building should be planned for utility in such a way to achieve as much privacy and seclusion as possibly in a city.”
Historically, the Margedant House stood as an anomaly, an abrupt, low-slung, angular form situated in a dense neighborhood of 1920s and 1930s bungalows on Evansville’s east side. In design, it was influenced by Wright’s early conceptual models of Usonian architecture, falling between Wright’s Malcolm and Nancy Willey House (1934) and the first Herbert and Katherine Jacobs House (1936) as a curious notation on the timeline of modernist architecture. Like Wright’s pure Usonian homes that would follow, the Margedant House, completed for a cost of $3,500, features a low-profile form with the main facade largely closed off from the street, the entry elevations being set on an approximately 45-degree angle to the lot line. Side elevations originally opened onto expansive brick and flagstone terraces secluded within partially enclosed courtyards that nearly doubled the footprint of the house. Originally, the street facade was set off by a rectangular utility shaft that penetrated the roofline; however, this feature was removed above the roofline and the original box gutters were abandoned during the 1970s.
Simple finishes and natural materials prevail on the exterior and interior, with the entirety of the house clad in creosote-stained oak board-and-batten siding. The appropriate use and natural adaptation of wood was of particular concern to Peters: “Boards, laths, light partitions, sticks—all are forms to which wood is most legitimately adapted, and I have used such forms throughout the house.” On the interior, a tight floor plan revolves around a central, angular hearth, the chimney flue hidden within a full-height oak grille. On the reverse side, the masonry structure of the fireplace enframes the hot air heater. The southern end of the house comprises the small rectilinear galley-style kitchen and combined living/dining/work space, the latter oriented to the hearth and originally featuring a built-in, drop-down tabletop. A shallow hall passes behind the hearth at a 45-degree angle, leading to two small bedrooms and the bathroom. Air circulation and privacy throughout the house are coordinated by sections of wooden louvers at transom height on either side of the hall, and the bands of single-light clerestory windows along exterior walls. Interior spaces are accentuated with oak paneling set in a variety of patterns and textured plaster walls, with integral closets and shelving incorporated into the plan. Particularly striking are the interior doors, each featuring a distinctive pattern of overlaid oak paneling.
In addition to the Margedant House, Peters would complete just two other private commissions during his estrangement from Wright—the John P. Price House (1936) and an addition to the Evansville Press Building (1936), both now demolished—which ended when Peters returned to Taliesin after the death of his father in 1935. Peters would never again leave Wright’s side, becoming his protégé and a critical member of his team, evident in his structural engineering work on projects such as Fallingwater, the Johnson Wax Building, and the Guggenheim Museum.
The Margedant House remains Peters’s first individual achievement. For most of its history, the house was a private dwelling, “rediscovered” every decade or so as a new curiosity that would become the subject of local newspaper editorials. With the house suffering from a bout of vacancy and resultant dilapidation in the first years of the twenty-first century, a local effort emerged to purchase the house and relocate it in 2012. The house was purchased in 2014 by Indiana Landmarks, the statewide non-profit preservation organization. Working in partnership with the University of Evansville—Peters’s alma mater—and a local constituency, in 2016 Indiana Landmarks oversaw the relocation of the house to the University, where it is now situated amidst the campus’s late-twentieth-century development. It is currently undergoing restoration and will be adapted for use as a learning center.
References
“Many Unusual Features in Building Designed by Evansville Man for Small Family.” The Evansville Press, January 13, 1935.
“Peters-Margedant House: Prototype or Homage?” Indiana Landmarks. Accessed March 28, 2018. https://www.indianalandmarks.org/.
“UE Campus Expands by One ‘Little House.’” Evansville Courier and Press, August 27, 2016.
Writing Credits
If SAH Archipedia has been useful to you, please consider supporting it.
SAH Archipedia tells the story of the United States through its buildings, landscapes, and cities. This freely available resource empowers the public with authoritative knowledge that deepens their understanding and appreciation of the built environment. But the Society of Architectural Historians, which created SAH Archipedia with University of Virginia Press, needs your support to maintain the high-caliber research, writing, photography, cartography, editing, design, and programming that make SAH Archipedia a trusted online resource available to all who value the history of place, heritage tourism, and learning.




















