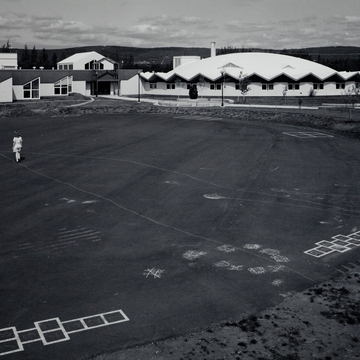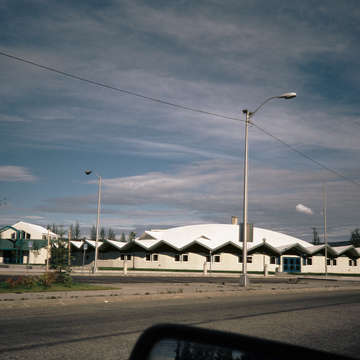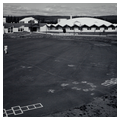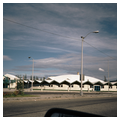Recognized at a joint meeting of the American Association of School Administrators and the American Institute of Architects in 1962, this unusual circular school was designed in 1960 by the Fairbanks firm of Alaska Architectural and Engineering Company, headed by architect Lee S. Linck. A central multipurpose room is covered with a low saucer dome; the fourteen classrooms on the perimeter have gable roofs. A corridor encircles the multipurpose room; above this central room was the kitchen and cafeteria. The exterior walls, originally constructed largely of glass, had pointed panels of formed metal, in a variety of colors, beneath the gable roofs. That appearance has since been altered.
In 1986 the school was closed for construction of an addition and the removal of asbestos. The original building was clad with a reinforced fabric covering and several inches of insulation, and window area was reduced, making the building easier to heat. The upper level of the multipurpose room was converted into a viewing area, and the dome of the roof is visible. The addition, half again the size of the original building, picks up the angular motif of the gable roofs and is faceted in plan. The addition is sympathetic, and the building remains an odd but attractive piece of architecture.

















