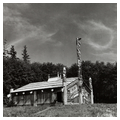Constructed by the Civilian Conservation Corps for the U.S. Forest Service in 1940, this traditional Tlingit plank house was designed by U.S. Forest Service architect Linn A. Forrest to be part of an entire reconstructed village. The village was never completed. Built by a crew of Native craftsmen under the supervision of Charles Brown of Saxman, this traditional plank dwelling of the Tlingit measures 40 feet by 44 feet. Four interior house posts, independent of the exterior walls, support principal purlins, which support the rafters. Exterior walls are vertical planks, anchored by large posts at the two front corners, and smaller ones at the rear corners and midpoints.
The front of the dwelling has a wealth of ornamentation, all executed by Charles Brown: the entire house front is carved and painted, the corner posts are carved and painted above the roof, and there is a tall totem pole at the center of the front, through the base of which is the main entrance to the dwelling. The front of the house is overdecorated; this center post is a hallmark of the Haida, not the Tlingit, and probably would not have been combined with a painted house front. Human figures, which adorn the corner posts, are rare in totemic art, animals being preferred.
On the interior, a fire pit in the center is surrounded by three levels of planked flooring. All four house posts are highly ornamented, but there is no screen and no other ornament. The building is crowned by a movable smoke-hole covering. A doorway near the west corner is an obvious accommodation to the public.
Also on site are thirteen totem poles, all of them replicas from the 1930s and later. Poles depicting the Master Carpenter and Man Captured by Otters were executed by John Wallace of Hydaburg and erected in 1941 and 1947. Wallace, who was eighty-three years old in 1940, had learned carving from his father and then repudiated it when he joined the church, even to the extent of cutting down and burning totem poles in Klinkwan. Late in life he returned to carving. Other poles are copies of originals taken from nearby Tlingit and Haida villages and carved by CCC Native workers.

















