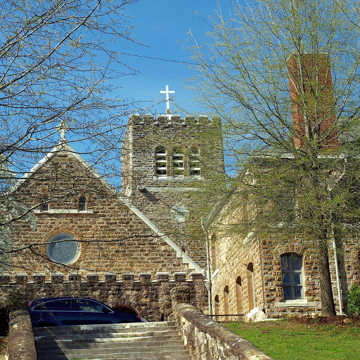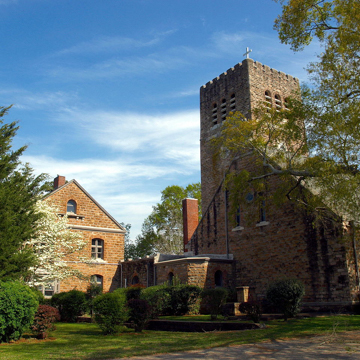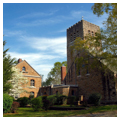The Church of St. Michael and All Angels is acclaimed as a major architectural landmark of late-nineteenth-century Alabama. It may be equally significant as perhaps the first “institutional church” complex in the Southeast. Inherent in the idea of the institutional church (an outgrowth of the Social Gospel movement within mainline North American Protestantism) was the view that a church should not be just a place of worship, but also a place addressing the social needs of the community. Architecturally, this meant a complex of building facilities. A familiar concept today, the idea was only taking root in the 1870s and 1880s, spearheaded among Episcopalians by clergy such as the Reverend William Rainsford of St. George’s Church, New York, and often powerfully supported by business titans of the day like J.P. Morgan.
St. Michael’s is also a testament to industrial paternalism: the belief, usually religiously based, among some of the Victorian industrial elite that they had a moral responsibility for the care and uplift of the laborers upon whom their fortunes depended. It was an attitude no doubt tinged with pragmatic self-interest. But understanding it helps explain to a surprised first-time visitor the location of such a dignified cluster of stone buildings, the church proper and its stolid satellite structures, on a low knoll in what has always been a working-class neighborhood of modest frame houses.
When St. Michael’s was completed in 1890, the city of Anniston was just eighteen years old, one of north Alabama’s post–Civil War industrial boom towns. Three years earlier, John Ward Noble, a scion of Anniston’s founding family, had received approval from the Bishop of Alabama to found a second Episcopal parish in the city several blocks west of handsome Grace Church, recently erected to designs by Richard M. Upjohn and the worship place of the Nobles and other town leaders. Surrounded by the houses of those working in the foundries and cotton mills that sustained Anniston’s economy, the new church would serve their needs both spiritually and materially through school and clinic facilities as well as a solemn and beautiful house of worship.
Tapped as architect for the proposed complex was William Halsey Wood of Newark, New Jersey. An ardent Episcopalian himself, and a finalist in the recent competition for the design of New York’s Cathedral of St. John the Divine, Wood had already ventured as far south as Chattanooga, where his assured yet inventive historicism had recently produced St. Paul’s Church there. It seems probable that this is what brought Wood to the attention of John Ward Noble, a little over a hundred miles away in Anniston. Noble decided that the church would be a memorial to his recently deceased father and brother.
On June 11, 1888, ground was broken for the project, and a little over two years later, on September 29, 1890 (St. Michael’s Day), the church was consecrated. Sandstone to build the thick walls and massive, ninety-foot bell tower came from nearby Rocky Hollow via a specially built narrow gauge railroad. Master mason Simon Jewell, English-born like John Ward Noble himself, shaped and fitted the rough-faced ashlar blocks that went into each structure as well as the perimeter wall enclosing the entire complex.
Wood’s plan called for four units, foremost of which was the church proper, with its cloistered front linking it to a pair of buildings standing at right angles on either side. One was a social hall, the other intended for community services such as a clinic (called the “Sister House” in anticipation that it would be staffed by an order of deaconesses or nuns). All three buildings faced a forecourt approached from the street by a flight of steps. The fourth building, a two-story rectory, stood to one side at the rear of the church, linked to the abutting tower by a second arched cloister.
Laid out as an oblong “hall church,” the broad-bodied interior of St. Michael’s is essentially unchanged except for the addition in 1955 of a heat-conserving narthex screen. Nave and chancel are marble-paved, while a double hammer-beam roof arcs over pews of native oak. From the end of each beam, angel heads said to have been carved by an unnamed Bavarian craftsman peer toward an altar of Carrara marble. Twelve feet in length, the altar is backed by a great reredos—shipped from England and assembled on site—faced with blocks of alabaster. A central niche bears the sculptured figure of St. Michael, flanked in smaller side niches by the archangels Gabriel and Raphael. With an ambulatory behind it, the reredos crowds rather presumptuously into the space allotted, as if it may have been an afterthought. Throughout the church, a series of memorial windows includes stained glass from the J&R Lamb Studio of New York, in addition to a pair of windows reportedly from the Studios of Louis Comfort Tiffany.
Some have said that St. Michael’s recalls the Norman churches of the Noble family’s native Cornwall. Certainly its craggy, austere massiveness mirrors the omnipresent stylistic influence of an architectural icon of the day, Henry Hobson Richardson, whose Trinity Church, Boston, of the previous decade had kicked off a vigorous new phase of neo-Romanesque that came to bear his name. John Ward Noble, whose mansion survived as late as the 1970s on the northern edge of Anniston, is buried in the churchyard along with others in the Noble family, including a great-granddaughter interred there as late as 2012. And in the adjacent bell tower, a peal of twelve bells, cast by McShane and Company of Baltimore, is each inscribed with a family member’s name.
The altruistic vision that spawned the Church of St. Michael’s and All Angels was never fully realized. The national economic downturn of the 1890s hit industrial Anniston particularly hard, shrinking the labor force and causing many whom the church was supposed to serve to move away. Besides, evangelically rooted American workers were not as apt as their counterparts in London’s East End or the industrial towns of North England to be drawn to the staid Anglican form of worship. St. Michael’s struggled to survive in its early years, supported by the Noble family. Over time, however, its parishioners have for the most part been drawn from elsewhere in the community. Still, the tradition of community outreach has been maintained, and continues today in the neighborhood clinic maintained by the church.
References
Bacon, Mary Perkins. The Church of St. Michael and All Angels: To the Glory of God. Anniston: Hall Publishers, 1975.
Floyd, W. Warner., and Ellen Mertins. “St. Michael and All Angels Episcopal Church,” Calhoun County, Alabama. National Register of Historic Places Inventoy–Nomination Form, 1977. National Park Service, U.S. Department of the Interior, Washington, D.C.
Gamble, Robert. Historic Alabama Architecture: A Guide to Styles and Types, 1810–1930. Tuscaloosa: University of Alabama Press, 2001.

















