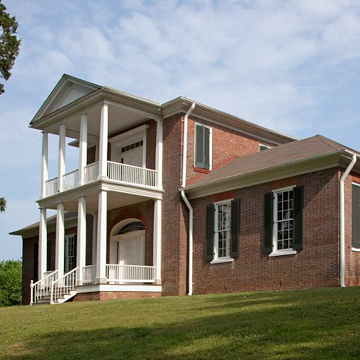You are here
Belle Mont
Belle Mont, or Belmont, stands firmly within the tradition of what architectural historian Marcus Whiffen has termed Jeffersonian Classicism. The house is an Alabama reprise of better-known examples of the style, such as Brandon and Battersea in Virginia, and Thomas Jefferson’s first design for his own residence, Monticello. Its basic template, one of two main variants on the Jeffersonian house, is a two-story pedimented or hipped center section with flanking single-story wings. The format is a legacy of the Palladian classical ideal that dominated Jefferson’s architectural thought and which, through his influence (indirectly, at least), spread west and south as far as the Ohio and Mississippi valleys. Although other influences, such as the work of Benjamin Henry Latrobe, cannot be ruled out, in parts of the inland south heavily settled by Virginians, the guiding mystique of Jefferson seems most likely.
Beyond its overall form and character, Belle Mont’s Jeffersonian flavor is enhanced by its commanding hilltop setting and superb Flemish-bond brickwork. Curiously absent from the narrow double portico fronting the main pavilion is any reference to conventional classical orders. Though the attenuated columns have a pronounced entasis, they are squared rather than turned, while the entablature encircling the mansion consists merely of tight bands of vigorous relief molding.
Belle Mont’s U-shaped floor plan embraces a brick-paved rear courtyard onto which opens a series of high-ceilinged rooms. Interestingly, a similar plan—unidentified, but presumed to be an early proposal for Monticello—occurs among Jefferson’s drawings in the Coolidge Collection at the Massachusetts Historical Society.
From the portico, a wide fanlight doorway opens into a salon-like entrance hall twenty-four feet square. To the left, an angular stair ascends into a single, airy, sunlit room directly overhead, whose original function remains unclear. Beside the well of the main stair, a second, mid-air or “hanging” stairway climbs toward the attic and a now-vanished rooftop observatory. This eccentric plan, unparalleled in the state, adds yet another note of mystery to one of Alabama’s most intriguing houses. A noteworthy detail, undocumented elsewhere in Alabama but appearing on Jefferson’s University of Virginia campus, is a double-leaf side entrance door, the topmost panels of which are pierced by a pair of elliptical lights. The door once led to a covered breezeway, which, in turn, connected to a separate kitchen structure on the east side of the house.
The architect/builder of Belle Mont is unknown. Its first owner, Dr. Alexander Williams Mitchell, was reared only thirty miles from Monticello and was heir to a substantial family fortune. It is possible he had direct contact with Jefferson, or he may have induced Jefferson-trained craftsmen to come south to build his Alabama plantation home. In either case, Mitchell enjoyed his fine house but a short time. In 1832, after the death of his Scottish-born first wife, Elizabeth Fowler Mitchell, he put the entire 1,400-acre estate on the market and relocated to Philadelphia. A sales notice in November of that year offered a well-cultivated plantation, a brick house described as seventy-two feet in length, and orchard plantings from the renowned Prince’s Nursery on Long Island—then the foremost in the nation.
Belle Mont’s next owner, Isaac Winston, was a cousin of Jefferson’s esteemed private secretary and Virginia neighbor, Isaac Coles. Winston made Belle Mont the center of his own large planting operations, and he and his wife Catherine spent the rest of their lives at Belle Mont—he died in 1864, she twenty years later. Belle Mont was still owned by Winston heirs when the Historic American Buildings Survey (HABS) documented the house and surrounding plantation landscape between 1935 and 1937. One photograph shows an allée of tall cedars framing the portico of the house and descending from the high knoll where it stands northward, toward the main road. HABS captured this setting, now much altered, and also photographed a single slave cabin, built of logs in the dogtrot-style, then remaining in a neighboring field. Except for a ruined privy, dependent structures serving the main house, including a kitchen connected to the east wing by a breezeway, had by then disappeared.
Abandoned by renters in the late 1960s, Belle Mont was subsequently vandalized and was at the point of being lost by the early 1980s, when its plight came to the attention of the Alabama Historical Commission. In 1982, it was listed on the National Register of Historic Places, and in 1984, after discussions with the Commission staff, the owners of the property agreed to donate the mansion and thirty surrounding acres carved out of their large farm to the State of Alabama for development as a house museum. Under the guidance of Huntsville restoration architect Harvie P. Jones, the Commission initiated the first phase of a gradual reclamation and refurbishing process, one that is still ongoing as a joint effort of the Historical Commission and the Colbert County Tourism and Convention Bureau. The house is open to the public.
References
Gamble, Robert. The Alabama Catalog: Historic American Buildings Survey. A Guide to the Early Architecture of the State.Tuscaloosa: University of Alabama Press, 1987.
Lane, Mills. Architecture of the Old South: Mississippi & Alabama.New York: Abbeville Press, 1989.
Writing Credits
If SAH Archipedia has been useful to you, please consider supporting it.
SAH Archipedia tells the story of the United States through its buildings, landscapes, and cities. This freely available resource empowers the public with authoritative knowledge that deepens their understanding and appreciation of the built environment. But the Society of Architectural Historians, which created SAH Archipedia with University of Virginia Press, needs your support to maintain the high-caliber research, writing, photography, cartography, editing, design, and programming that make SAH Archipedia a trusted online resource available to all who value the history of place, heritage tourism, and learning.














