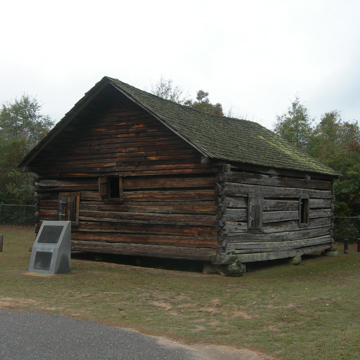Although Alabama was admitted to the union in 1819, near-frontier conditions prevailed over many parts of the state until the latter part of the century. This was certainly true across broad swaths of southeast Alabama, part of a Gulf coastal plain colloquially known as “the piney woods,” and more properly as “the Wiregrass,” from the tough native grass that grew beneath miles of pine forests punctuated by stretches of hardwood and cypress along meandering waterways. Until railroads and the lumber industry penetrated the area after the Civil War, log construction remained the main architectural currency of this sparsely populated region.
Dating from the last decade before the Civil War, Claybank Church is a rare surviving example of the kind of primitive meetinghouse that typified rural Alabama in this period. Built of hand-hewn logs roughly squared on the outer and inner faces and with corners secured by half-dovetail notching, this structure supplants an earlier and even ruder meetinghouse erected in 1829 some forty yards to the northwest. Overall dimensions are roughly 25 by 30 feet, with main log members ranging in diameter from 12 to 15 inches. Beneath the shake roof, each gable end features lapped weatherboards affixed to pine studs. The floor consists of one-inch-thick pine planks, ranging between 10 and 12 inches wide, hauled overland from a water-powered sawmill several miles away. The entire structure presses close to the ground, undergird by rough sandstone piers.
Batten doors, one at the west end and the other on the longer south side, open into the austere, exposed log interior with no ceiling. The only natural light is afforded by two glassless windows opposite the south door, a third asymmetrically positioned in the east or “preaching” end, plus a smaller window opening placed higher so as to illuminate the pulpit. Each window is protected by a single batten shutter that originally swung on wooden hinges. Plain wooden benches with slatted backs are arranged around three sides of the interior, facing a slightly raised pulpit platform.
Serving as a union meetinghouse and as the site of secular community functions, Claybank fell principally under the care of a handful of mainly Methodist families. The congregation thrived until the early 1870s, when the growth of the nearby town of Ozark as a newly minted county seat and local trading center prompted the congregation to build a new church closer to the center of town. By 1900, Claybank Church was used only occasionally for special services. In the large cemetery just to the east, however, burials continued, with handsome marble monuments joining the humble stones that marked earlier graves.
In the mid-1960s, the nondenominational Claybank Memorial Association was established to preserve the meetinghouse and grounds. A 1980 restoration returned the somewhat modified interior to its original character. A setting enhanced by tall pines intermingled with scattered oak, hickory, and holly trees forms a baffle against encroaching commercial and residential development along the U.S. 231 corridor, a short distance to the northeast.
References
Hunt, Emmie Martin. “Old Claybank Church.” Alabama Historical Quarterly1, no. 4 (Winter 1930).














