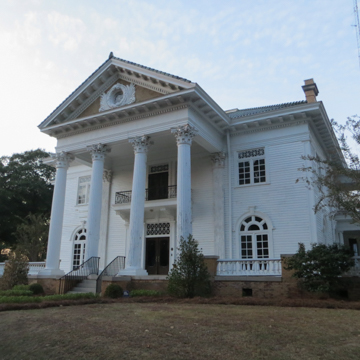You are here
Holman House
The Holman mansion is emblematic of dozens of white-columned houses built in Alabama between 1895 and the end of World War I. Though fueled by the 1893 Chicago’s World Columbian Exposition, coupled with an awakened interest in Georgian colonial architecture that had started with the 1876 Centennial Exposition in Philadelphia, classicism in American architecture took on a unique regional meaning for many white southerners. To them, columned porticoes evoked the mythic image of the Old South that had also developed during the same period. White Alabamians constructing classically inspired houses in the early 1900s were often making a statement as much about perceived regional identity as about wealth or patrician background, real or pretended. And more often than not they incorrectly dubbed the architectural style itself “Colonial,” with the same naiveté that the term “Queen Anne” had been misapplied to gingerbread-festooned dwellings of the preceding Victorian era. Houses like the Holman residence, though usually not so grand, were built throughout Alabama in small towns and large, in new industrial cities like Birmingham, in county seats like Eutaw in the heart of the old plantation country, and in Wiregrass communities like Ozark that had been only isolated piney-woods settlements at the time of the Civil War.
Like most of its contemporaries, the Holman House employs the Neo-Renaissance vocabulary of the Columbian Exposition rather than the Greek Revival lexicon of its imagined antebellum prototypes. A monumental, somewhat florid Corinthian portico with a wrought-iron balcony dominates the facade, flanked by French doors arched over with fan transoms. These open onto a balustraded terrace extending around both sides of the house, to an equally grand portico on the west elevation—facing toward what was once an ornamental garden—and a porte-cochere on the east. Tying together the exterior is a richly modillioned metal cornice, prefabricated in sections by one of the flourishing manufacturers in the Midwest or Northeast.
The main body of the Holman House, covered by a tiled roof, describes a 62-foot square, plus a modest service wing and adjoining back porch at the rear. Through the center of the house runs a magisterial hallway, opening into high-ceilinged formal rooms on either side and terminating in a branched stairway framed by a pair of freestanding Corinthian columns. There are coffered ceilings and high, stained wainscoting throughout the lower floor, and the generous application of stenciled wall painting in major rooms upstairs and down. Underneath is a cavernous basement of brick and poured concrete.
Jesse DaCosta “J.D.” Holman was a forty-year-old entrepreneur when he began construction of his house in 1912. The son of a local doctor, he had prospered along with his hometown, with economic interests that included a successful livestock business, the Ozark Cotton Mills, and a Buick automobile dealership. But in building his new mansion, Holman celebrated his rise from humble beginnings as a mule trader by having a relief image of two mules emblazoned on the tiled mantelpiece of his library—allegedly to the chagrin of his wife.
The architect for the mansion was C. Frank Galliher, a native of Abingdon, Virginia, who had opened a practice in Montgomery after a short stint in Charlotte, North Carolina. Galliher lacked an academic architectural education and, like many practitioners of his time, he had learned the profession through on-the-job training. A local building contractor, H.N. Hunter, oversaw construction using an all-black crew. Workers included members of the remarkable Boykin family—master carpenters, electricians, and masons. The house was purportedly built for $75,000, and plans and plants for the surrounding landscaping were provided by the Wagner Park Nursery Company of Sidney, Ohio.
From its completion until 1982, the mansion remained in the Holman family. It was purchased by the City of Ozark in 2013 after several years of decline. The mansion has since undergone a phased restoration for use as a historic house museum.
References
Gamble, Robert . Historic Architecture in Alabama: A Guide to Styles and Types. Tuscaloosa: University of Alabama, 2000.
Horton, Ebony. “Ozark gives highest bid for historic Holman mansion.” Dothan Eagle(Alabama), February 20, 2013.
Horton, Ebony. “Ozark Heritage Foundation’s efforts for Holman House recognized statewide.” Dothan Eagle(Alabama), August 5, 2016.
Mertins, Ellen, and Douglas Clare Purcell, “J.D. Holman House,” Dale County, Alabama. National Register of Historic Places Inventory–Nomination Form, 1981. National Park Service, U.S. Department of the Interior, Washington, D.C.
Writing Credits
If SAH Archipedia has been useful to you, please consider supporting it.
SAH Archipedia tells the story of the United States through its buildings, landscapes, and cities. This freely available resource empowers the public with authoritative knowledge that deepens their understanding and appreciation of the built environment. But the Society of Architectural Historians, which created SAH Archipedia with University of Virginia Press, needs your support to maintain the high-caliber research, writing, photography, cartography, editing, design, and programming that make SAH Archipedia a trusted online resource available to all who value the history of place, heritage tourism, and learning.














