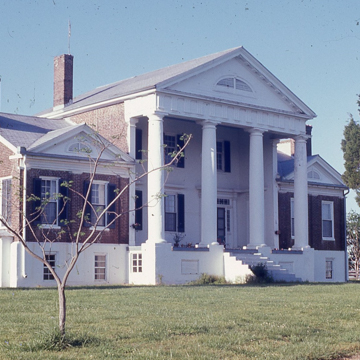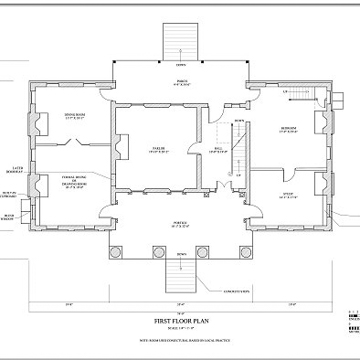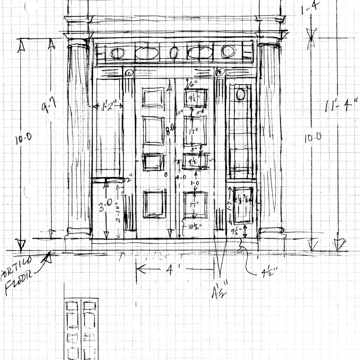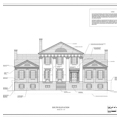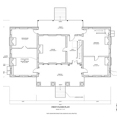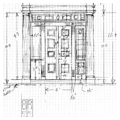You are here
Saunders Hall
Saunders Hall stands in a bucolic setting of spreading fields and woodlands south of the Tennessee River and some three miles north of the community of Town Creek. One of Alabama’s first large plantation houses, it ranks with Belle Mont and Belle Mina as among the oldest large-scale country mansions in the state. Saunders Hall is also a striking, if somewhat provincial rendition, of the three-part Palladian plan, as probably filtered here through Jeffersonian Virginia. Evident, as well, is the guiding hand of early-nineteenth-century American pattern books.
Dominating the facade, a monumental Roman Doric portico with full entablature is raised over a stuccoed brick basement nearly a full story above ground. Visually accented by a large louvered lunette, the triangular pediment of the portico is echoed in miniature by pedimented and pilastered side wings. If the wings crowd the intervening colonnade a bit, the entire composition has a striking serenity enhanced by mellow brick walls laid in Flemish bond. A pair of handsome parapet chimneys, slightly extruded from the main wall surface, terminate each end of the house. Underneath, a vast cellar houses an array of brick-floored domestic and storage spaces.
Worth special note is the main entry: a double-leaf door framed by geometrical sidelights and surmounted by a transom, all set within an engaged architrave or frontispiece composed of fluted Roman Doric columns. These carry a boldly scaled and vigorously molded projecting cornice. Tall windows to the left and secondary doors from each wing are framed by simpler architraves in the same spirit, possibly derived loosely from Plates 17 and 18 of Owen Biddle’s The Young Carpenter’s Assistant.
Having no counterpart in Alabama is the curious, H-shaped interior arrangement. Deceptively large at first glance, the three-bay main block is just one-room deep and follows a conventional side-hall plan both upstairs and down. Each two-room deep wing thrusts forward to partially embrace the main portico; each wing also extends to the rear to flank what was once a back gallery. The west wing is more public, its en suite rooms connected by folding paneled doors. Oddly, this wing originally had no internal connection to the main block, but was accessed only from the galleries front and rear. A study and master bedroom occupied the companion east wing, with a secondary stair rising to an upper bedchamber in the half story. Here, too, there is no internal connection with the rest of the upstairs, suggesting the possibility that it may have been intended as a nursery or, was sometimes the case, as a bedchamber for the girls of the household.
The Reverend Turner Saunders, for whom the house was built, was a widower in his mid-forties when he was married for a second time, in 1826, to Henrietta Weeden Millwater, herself a widow with two young daughters. Presumably not long afterwards, he began construction of his fine new house. It may have been the joining of the two households, plus the quasi-public lifestyle of Saunders himself, that suggested the unconventional layout of the house. A Virginian by birth, Saunders was described by one contemporary as “a cultivated Christian gentleman.” And in a pairing not uncommon among the early southern elite, he combined a profession— in this case the ministry rather than law or medicine—with planting. He was also a prominent civic and educational leader besides being spiritual mentor and counselor to his fellow Methodists.
The architect of Saunders Hall is unknown, but a possible candidate is George Steele of nearby Huntsville. The same scheme of advanced wings sandwiching a recessed main block occurs in at least two other residences attributed to Steele. Born in 1798 in Bedford County, Virginia, Steele joined the stream of emigration to the lower South as a young man. In time he became one of antebellum Alabama’s foremost builder/architects, even serving on the construction committee for the 1846 statehouse in Montgomery.
Saunders and his wife relocated to Mississippi in later life, selling their Alabama plantation home to Colonel Freeman Goode. But Saunders’s eldest son, James Edmonds Saunders, remained in Alabama, and in the 1850s would erect one of the state’s finest mansions, Rocky Hill, on his own plantation a short distance southeast of Saunders Hall.
A farm manager’s residence for much of the past century, with intermittent periods of vacancy, Saunders Hall has long hovered between deterioration and sporadic repair. It was photographed in the 1930s as part of the Historic American Buildings Survey and in 2010–2012, measured drawings were prepared under the auspices of the Alabama Historical Commission with support from the present owners as well as the North Alabama Chapter of the American Institute of Architects.
References
Gamble, Robert. The Alabama Catalog: Historic American Buildings Survey. A Guide to the Early Architecture of the State. Tuscaloosa: The University of Alabama Press, 1986.
Writing Credits
If SAH Archipedia has been useful to you, please consider supporting it.
SAH Archipedia tells the story of the United States through its buildings, landscapes, and cities. This freely available resource empowers the public with authoritative knowledge that deepens their understanding and appreciation of the built environment. But the Society of Architectural Historians, which created SAH Archipedia with University of Virginia Press, needs your support to maintain the high-caliber research, writing, photography, cartography, editing, design, and programming that make SAH Archipedia a trusted online resource available to all who value the history of place, heritage tourism, and learning.














