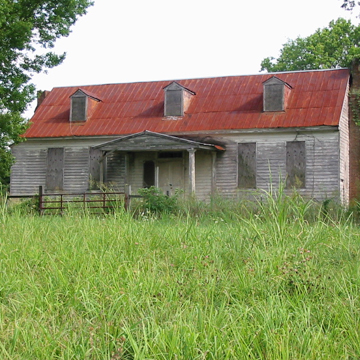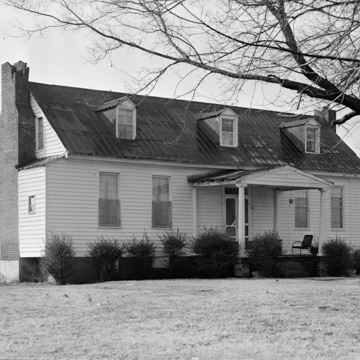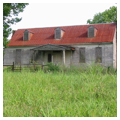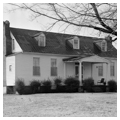You are here
Bride’s Hill
In terms of small-scale vernacular architecture, no dwelling in Alabama more clearly suggests the migration of a traditional, Mid-Atlantic house form to the Deep South frontier than Bride’s Hill—later known as Sunnybrook. Standing on a low knoll among spreading fields, this is the state’s most notable expression of the “Tidewater-type cottage.” Today only a handful of Alabama examples survive in the western Tennessee Valley and in the western Black Belt, areas settled by émigré planters from the Tidewater and Piedmont areas of eastern Virginia and adjacent parts of Maryland and North Carolina who sought to grow cotton on a commercial scale. They were slaveholding settlers, often scions of genteel stock, who were lured by the promise of a reinvigorated agrarian way of life amid the new lands to the west, in Kentucky, Tennessee, and the Gulf states.
The Tidewater cottage is identified by its steeply pitched roofed (typically 45 degrees or more), punctuated by dormer windows, as well as prominent end chimneys extruding from the main body of the house. The principal floor may be raised above a brick basement containing storage cellars and sometimes a full-blown dining room screened by wooden-barred windows. During the half century after the Revolutionary War, settlers from the Atlantic seaboard carried the form west and south, where it appeared not only in Alabama, but in Middle Tennessee, Kentucky, and even as far west as Missouri.
The master carpenter who built Bride’s Hill was likely Daniel Wade, a housewright originally from eastern Virginia who worked widely in this area during the earliest days of statehood. Robert and Elizabeth Dandridge, for whom the house was erected, were also Virginians, originally from Hanover County, a short distance northeast of Richmond. Cousins as well as husband and wife, the Dandridges of Bride’s Hill were products of a web of interlocking family relationships that included colonial statesman Patrick Henry and Martha Dandridge Washington. In addition, both descended directly from legendary Governor Alexander Spotswood, the first of Virginia’s colonial leaders to inhabit Governor’s Palace (VA-01-HR14) at Williamsburg.
Initially, Bride’s Hill consisted only of a broad entrance hall with a single high-ceilinged room to the right, a dormer-windowed half-story chamber above, and a brick cellar beneath. Soon, however, the house increased in size with a matching addition to the east that included a large basement dining room complete with a built-in china cupboard and a wood floor—its joists laid directly on the dirt beneath.
Clearly familiar with traditional building practices of the Chesapeake area, the builder of Bride’s Hill adhered to the classic “double-square” formula, often employed in houses in Williamsburg, to produce a front elevation that is almost exactly twice as long as it is high, from roof ridge to grade level. A wide, covered stoop, its slightly-pitched roof upheld by a pair of slender turned wooden posts, shelters a double-leaf entrance door topped by a simple rectangular transom. In another idiosyncratic carryover from Virginia vernacular tradition, the shallow gable of the porch roof peaks awkwardly beneath the cornice rather than intersecting the main roof. In a final Tidewater gesture, the two massive brick chimneys bracing each end of the house are abutted by slope-roofed pents—closet-like extensions that were an occasional feature of eastern Virginia houses. In this case, the pents are cantilevered out from the main foundation. It is said that a separate brick kitchen stood to the rear of the house as late as the early 1900s. Though now bereft of some interior trim, the house still boasts a surprisingly graceful stair and landing, which dominate a wide, welcoming hallway.
Absorbed into the vast landholdings of the General Joseph Wheeler estate in the early 1900s, Bride’s Hill served for many years as a farm manager’s residence until it was abandoned around 1980. Today, Bride’s Hill stands vacant and, for the most part unnoticed, but it remains a remarkable yet fragile link to the older Atlantic culture that shaped early Alabama.
References
Gamble, Robert. Historic Architecture in Alabama: A Guide to Styles and Types, 1810–1930. Tuscaloosa: University of Alabama Press, 1990.
Gamble, Robert. “Endangered Aristocrats: Tidewater-type Cottages of the Tennessee Valley.” Alabama Heritage, no. 23 (Winter 1992).
Writing Credits
If SAH Archipedia has been useful to you, please consider supporting it.
SAH Archipedia tells the story of the United States through its buildings, landscapes, and cities. This freely available resource empowers the public with authoritative knowledge that deepens their understanding and appreciation of the built environment. But the Society of Architectural Historians, which created SAH Archipedia with University of Virginia Press, needs your support to maintain the high-caliber research, writing, photography, cartography, editing, design, and programming that make SAH Archipedia a trusted online resource available to all who value the history of place, heritage tourism, and learning.








