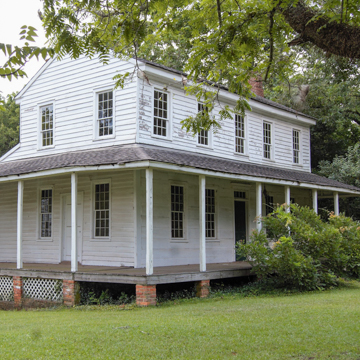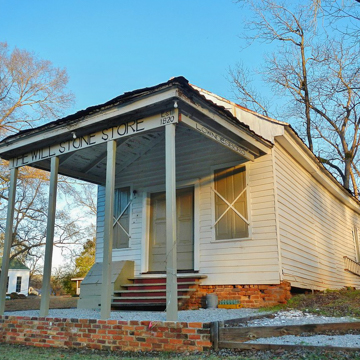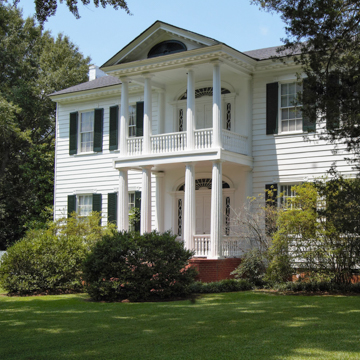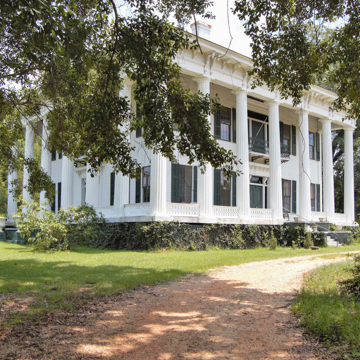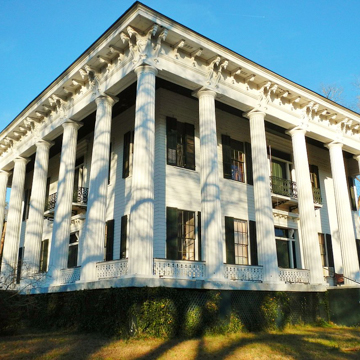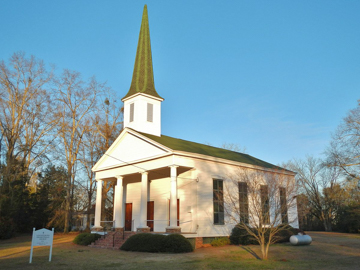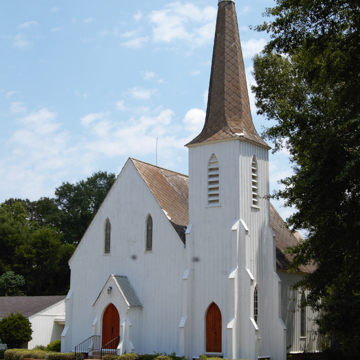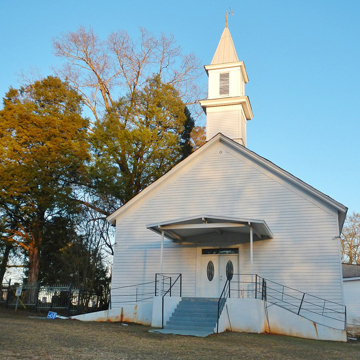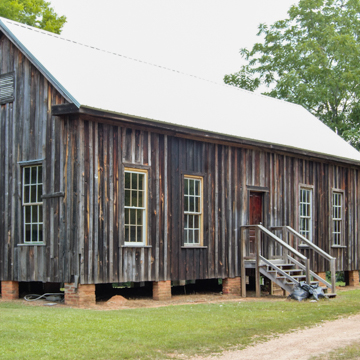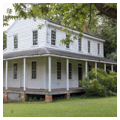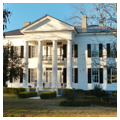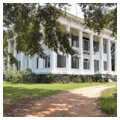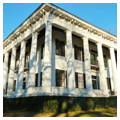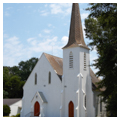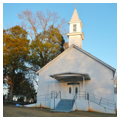Though numbering less than a hundred residents, the town of Lowndesboro boasts an ensemble of pre-1860 architecture unparalleled in Alabama. Sustained by slavery and a rising world demand for cotton, in pre–Civil War years Lowndesboro was but one of several flourishing planter communities that dotted the landscape across southcentral Alabama, many now faded into memory along with the plantation society that spawned them.
Ever mindful of fevers and malarial sickness, early settlers laid out these communities on higher and presumably healthier ground whenever possible, convenient to, but away from, the spreading fields of cotton in the riverside lowlands and—in the parlance of the day—out “on the prairie.” The latter was the belt of deep rich soil running irregularly east-west across the state. Known as the Black Belt, it was considered peerless for growing the long-staple cotton that commanded the best market price. Besides considerations of heath, village life also offered planters the advantage of sociability versus the isolation of the plantation. Made up of a handful of drygoods stores, shops, and professional offices, plus a blacksmith shop and occasionally a carriage maker, in addition to an academy or two (male and female), a Masonic lodge, and sometimes as many as three or four churches (invariably Baptist, Methodist, Presbyterian, or Episcopal), most of these planter communities reached their zenith in the 1850s.
Alabama was four years away from statehood when, in 1815, some thirteen families from piedmont South Carolina settled in present-day Lowndesboro—on lands recently ceded to the U.S. government by the native Creeks through the Treaty of Fort Jackson. Dubbed McGill’s Hill for settler and speculator John McGill, the new community lay on a broad, wooded spur of land falling away toward the fertile Alabama River bottomlands to the north and gently rolling prairies to the south and west. Over the next decade more families followed, mostly Carolinians but also Georgians, Virginians, and Tennesseans. Often they were well-heeled, bringing with them an enslaved work force to clear the land for cotton cultivation. Perhaps in a nod to growing refinement, rustic McGill’s Hill was christened “Lowndesboro” in 1832, honoring South Carolina statesman William Lowndes for whom the surrounding county had been named two years before. By 1860, seventy percent of the county’s total population of 27,000 (less than half its population today) consisted of enslaved African Americans, enabling a privileged white “cotton aristocracy” to enjoy one of the highest per capita incomes in the state.
Centered in the fertile northern part of the county, Lowndesboro eclipsed the county seat of Hayneville as it developed into a well-built village that included a number of handsome residences and a fine brick, Greek Revival “female college” designed in 1850 by Hiram H. Higgins. Time has claimed the girls’ school, all but one of the early stores, and several of the houses. Yet enough survives from the early nineteenth to the early twentieth century to offer an instructive architectural sampler of an early Alabama planter community.
Most of the buildings are scattered irregularly along what was once Lowndesboro’s north-south main street, now County Road 29. The colorful names now borne by many of the residences are largely a product of recent times: Somerset, Loch Ranza (after a dead river landing a few miles away), The Hideaway, Boxwood, The Shadows, The Cottage, Mockingbird Place, Marengo, Old Homestead, Rosewood, and others. In the absence of contemporary documentation, precise construction dates can be difficult to pinpoint, with physical evidence sometimes contradicting accepted local lore.
Somerset, a modestly scaled, two-story “I” house with later additions, is one of Lowndesboro’s earliest surviving structures. It occupies a corner lot at what was once the center of the village, within sight of the old Methodist Protestant Church (1830s). A block to the south, the gable-fronted Will Stone Store is a lone survivor from an antebellum commercial core swept away by fire a century ago. Its present front (circa 1880) represents the forward extension of an older building likely dating to the 1830s. On a side street just to the east, an unassuming one-story structure distinguished by a long, trellis-like veranda was formerly a stagecoach stop proclaiming itself to be the “City Hotel.” Repeatedly enlarged, the hotel began as a simple, end-chimneyed structure with a hall-chamber plan and an outshot extension across the rear—a format seen in other early houses here and suggesting that the hostelry may originally have been a dwelling.
The fanlight entrances and fine-tuned academic detailing of three larger houses from the 1830s—Old Homestead, The Shadows, and Boxwood—suggest the exceptional level of craftsmanship available at the time to house-proud residents of what was still essentially a raw new frontier village. Boxwood features four elliptically fanned doorways, upstairs and down, on its front and side porticoes. After 1840 especially, the influence of the Greek Revival, drawn from widely-circulating carpenters’ manuals like those of Asher Benjamin and Minard Lafever, also surfaced in local architecture. It is expressed at cottage scale in Mockingbird Place, and more monumentally in the hexastyle Doric portico of The Pillars. The sweeping, L-shaped colonnade at Meadowlawn—thirteen fluted pillars carrying a wide, ornately-bracketed entablature—displays a bold fusion of neoclassical and Italianate influences to be seen now and again during the 1850s across south-central Alabama. It is the last remaining of several similar mansions that once stood in and around Lowndesboro. Tradition credits a “Mr. Nunnelee” with Meadowlawn’s construction, and indeed the 1860 census identifies one “William R. Nunnerlee” as a 28-year-old master carpenter living in a local household. A ruined brick outbuilding to the rear may have housed the original kitchen and kitchen staff. In the immediate environs a handful of nineteenth-century plantation houses also survive. The twin curving stairs that ascend to the raised portico at Rosewood (1856) recall a motif once found elsewhere in the area.
Lowndesboro’s oldest religious group, Presbyterians, were worshiping in the Methodist Protestant Church as late as December 1856, as they awaited completed their own new meetinghouse. The Presbyterian Church is fronted by a simple, well-proportioned Doric portico framing three doors that open directly into the sanctuary. Perched atop the building is a slender spire, unexpectedly broached in the Gothic manner like that of the nearby Episcopal church built about the same time. In 1857, newly organized Lowndesboro Episcopalians, spurred by their zealous patroness, Mrs. Dorian Bonnell Hall (a former Baptist) erected St. Paul’s Church. It is one of Alabama’s eight remaining pre-1860 churches rendered in the Carpenter Gothic style popularized by Richard Upjohn. Board-and-batten cladding accentuates the building’s verticality, likewise emphasized by a handsome buttressed tower and spire. There is a memorial brass rood screen from 1907 and a fine trio of stained glass lancets above the altar. Regrettably, original clear-glass sash filling the pointed nave windows was largely replaced by modern stained glass a few years ago.
After the Civil War, most newly emancipated slaves—still overwhelmingly anchored to a quasi-feudal plantation system as tenants and sharecroppers—withdrew from local white churches into their own newly minted congregations. These centered on a handful of emerging black leaders like the Reverend Mansfield Tyler. Brought to Lowndesboro from North Carolina as a slave in 1855, Tyler later served in the Reconstruction legislature and in the 1880s is believed to have spearheaded the construction of two local landmarks of African American history: the First Baptist Church on the northern edge of town and the so-called “Colored School,” an austere two-room structure that served Lowndesboro’s black schoolchildren well into the twentieth century and has now been partially restored. The Reverend Mose Morton House (circa 1890), now abandoned, recalls another postbellum leader of the African American community. With its wainscoted living room and glazed Victorian door, it suggests the modest success achieved against the odds by some black residents.
While white Baptists and Methodists both built replacement churches in the late 1880s, the general paucity of construction during this period suggests the economic stagnation that followed the Civil War. After 1900, however, three decades of relative agricultural prosperity produced additional residential construction, including at least four houses, Robinsong among them, designed or renovated by Montgomery architect Frank Lockwood. It is probable that Lockwood also designed the Mission-style elementary school, now Lowndesboro Academy, dating from 1926.
With the end of slavery, followed by the long twilight of the plantation system itself, communities like Lowndesboro entered a period of slow, gradual decline until by the end of the twentieth century most had succumbed to profound socioeconomic change. To an extent, Lowndesboro has proved the exception. Despite significant architectural losses (primarily to fire) over the years, it remains a viable rural community possessing a fine-tuned sense of its own identity personified by its active preservation society. Located less than half an hour from the city of Montgomery, it can still claim some thirty structures predating 1860. In 1973 the town of Lowndesboro became one of the first Alabama historic districts to be listed on the National Register. Skirting the southern end of the village is U.S. 80, the infamous route of the Reverend Martin Luther King’s Selma-to-Montgomery Civil Rights March in 1965.
References
Gamble, Robert. The Alabama Catalog – Historic American Buildings Survey: A Guide to the Early Architecture of the State. Tuscaloosa: University of Alabama Press, 1987.
Lowndesboro Heritage Society. Lowndesboro’s Picturesque Legacies. Privately printed, 1994.
Parker, Carolyn Smith. Harbingers of North Lowndes. Privately printed, 2016.














