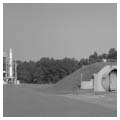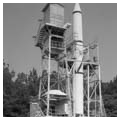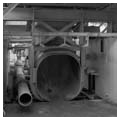You are here
Redstone Static Test Stand and Blockhouse
The Redstone static test stand and blockhouse were initially constructed as interim facilities in 1952 or early 1953. Used for controlled ground tests where the test article, such as an engine or rocket stage, is restrained and fired, the current configuration of the steel static test stand is 75 feet tall, with a rectangular base 33 feet by 22 feet. The stand features two working platforms and four lower levels. An elbow-shaped flame bucket (deflector) directly beneath the test stand channels water into an earthen flame trench aligned northwards.
The blockhouse for the test stand consists of three reused chemical tanks from the World War II arsenal, equipped with instrumentation and control devices and connected east to west to the test stand via an underground cableway. An earthen berm protects the blockhouse, with the control center sited to the near east of the test stand. Two small viewing ports face the test stand on its west facade allowing visual observation of the firings.
Hundreds of hours of test firings were logged at this test stand during the nearly ten years of testing programs of the Redstone and its descendants, the Jupiter-C and the Mercury-Redstone rockets. This relatively unsophisticated test stand was the center of NASA’s rocket program in the 1950s, which led to the successful launch of a Mercury-Redstone rocket carrying Alan Shepard, the first American in space, in May 1961.
References
EDAW, Inc. Historical Assessment of Marshall Space Flight Center. Historic American Engineering Record, Division of Prints and Photographs, Library of Congress, Washington, DC, 2004.
Writing Credits
If SAH Archipedia has been useful to you, please consider supporting it.
SAH Archipedia tells the story of the United States through its buildings, landscapes, and cities. This freely available resource empowers the public with authoritative knowledge that deepens their understanding and appreciation of the built environment. But the Society of Architectural Historians, which created SAH Archipedia with University of Virginia Press, needs your support to maintain the high-caliber research, writing, photography, cartography, editing, design, and programming that make SAH Archipedia a trusted online resource available to all who value the history of place, heritage tourism, and learning.















