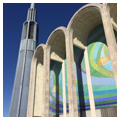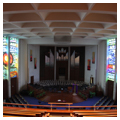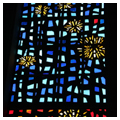One of Huntsville’s most striking landmarks, First Baptist Church dominates the landscape south of downtown on a sprawling twelve-acre site adjacent to the medical district. The striking Neo-Formalist building with its massive mosaic and rocket-shaped bell tower are tangible reminders of Huntsville’s status as a modern, space-age capital. Neo-Formalism, which emerged in the mid-1950s and peaked in the 1960s, was particularly favored for ecclesiastical structures due to its emphasis on rhythmic, sweeping forms, and abstracted symbols. The style was well adapted to showcase the fluidity and weightlessness of space through volumetric forms—a key stylistic component for a congregation that had a growing number of space scientists and engineers, and eventually included the director of NASA’s Marshall Space Center.
Constructed between 1962 and 1966, First Baptist Church is the congregation’s fifth sanctuary. The physical growth of the church is closely tied to the expansion of Redstone Arsenal, which became a permanent construction site for missiles and rockets in 1949, and in 1960 housed the George C. Marshall Space Flight Center. As waves of engineers and scientists moved to Huntsville, First Baptist’s congregation expanded considerably (nearly doubling within a decade), necessitating a new building. In 1957, a building committee selected the Birmingham firm of Lawrence S. Whitten and Son. Since the construction project had an unheard-of cost of $1.6 million, the congregation encountered difficulties in financing the project and decided to build the educational building and chapel first, before beginning work on the main sanctuary. Daniel Construction Company of Alabama was selected as the contractor and the groundbreaking ceremony was held on December 15, 1960.
The sheer size of the educational wing was impressive: it encompassed more than 103,000 square feet of space, providing room for 12 nursery departments, 23 rooms for youth, 9 for adults, a fellowship hall to seat 600, a recreation room, chapel for 350 people, a library, parlor, prayer room, conference room, offices, 43 restrooms, and a large kitchen. More than 400 tons of steel were used in the construction of the building, with more than two miles of heating and cooling duct work installed for the HVAC systems. Work on the sanctuary started before the educational wing was completed. To stay within budget, the architect was asked to adjust specifications, which resulted in deferring construction of the tower.
The First Baptist Church is a testament to the congregation’s tenacity and vision, and the unusual building has garnered considerable attention. Despite heavy criticism regarding both the design and scale of the church, the congregation held fast to its project, ultimately giving the city one of its finest modernist landmarks. The building has an unusual fan-shaped plan, flaring out on the main street elevation, and tapering at the apse end of the structure. Seven evenly spaced, barrel-vaulted arches with coffered undersides line the front facade. In the Bible, the number seven, which is repeatedly used in the building’s design and artwork, represents completeness or perfection. The upper three-quarters of the facade is dominated by a large mosaic, while the lower quarter contains evenly spaced entrance doors set into each bay. The doors feature narrow, rectangular paneling that, along with the textured rectangular paneling on the concrete walls surrounding the doors, balances the formality of the coffers above. The physical mass of the building is impressive, with framing elements for the sanctuary bearing down into the ground almost five stories; these were engineered to support the longest spanning concrete roof east of the Mississippi at the time of construction.
The mosaic that dominates the main facade was begun in 1966 and completed in 1973. It was designed by Gordon Smith of Smith Stained Glass Studios in Fort Worth, Texas. Depicting the theme of “Creation and Redemption,” the mosaic measures 47 by 154 feet and utilizes more than 2.5 million pieces of three-quarter-inch glass tile to fill the seven arches. At the time of construction it was one of the largest mosaics in the United States, covering over 6,000 square feet and weighing six tons. The design was approved in 1966 after non-objective drawings were rejected by the planning committee. Occupying the central panel of the mosaic is a 43-foot-high figure of Christ surrounded by the cosmos. A cross and the Greek letters Alpha and Omega are superimposed on the figure of Christ, who holds in his outstretched hands seven stars on the right and beams of light on the left. The design illustrates order evolving from disorder, and it has also been suggested that the galaxies are orbiting Christ, representing an atomic structure. Smith also designed the church’s stained glass windows that continue the theme of cosmic symbolism. Due to financial limitations, the massive, 1,500-square-foot windows were not installed until the early 1970s, at the time of the mosaic’s completion; smoked glass was initially used.
Seven doors open from the exterior of the sanctuary into the narthex. The interior of the church is finished with American cherry wood, and narthex floors are terrazzo. A sound and television room looks down from the balcony onto the pulpit and choir area, which can seat up to 175; the sanctuary currently seats 1,630. The interior of the sanctuary went through an extensive renovation from 1997 to 1998, which included the addition of large interior staircases to connect the balcony level to the main sanctuary, as well as the removal of the original pews and communion table. The educational wing, to the west of the sanctuary, was remodeled in the late 1990s and no longer shares common stylistic traits with the main building.
The bell tower was finally completed in 1987, at a cost of more than $1 million. Footings for the tower were constructed in 1962 when the education building was completed, but the tower height as initially planned would have conflicted with the glide-path for the Huntsville Airport (the airport relocated to its current location in 1967). Originally planned as a masonry and concrete structure, the 229-foot tower is steel for the first 90 feet and aluminum for the remainder. The entire exterior is micro-coated with zinc to patina a dull gray with age. Built by Service Steel of Huntsville and Campbellsville Industries of Campbellsville, Kentucky, at the time of construction the tower was the world’s tallest prefabricated church steeple. It features a 48-bronze bell carillon designed by the I. T. Verdin Company of Ohio and cast in the Netherlands.
In 2017, First Baptist Church began the process of replacing the mosaic tiles, which had begun to fall off shortly after its completion.
References
Bobo, Mildred Burden, and Catherine Ryan Johnson. First Baptist Church of Huntsville, Alabama: the first 175 years.Huntsville, AL: Huntsville Baptist Church, 1985 .
“First Baptist Church mosaic work underway.” Huntsville Times(Alabama), October 6, 1972.
“First Baptist Church to Unveil Marker.” Huntsville Times(Alabama), June 5, 1983.
Frazier, Bill. “Inch by Inch, Giant Mosaic Spreads Across First Baptist.” Huntsville Times, October 15, 1972.
James, Dale. “First Baptist to dedicate its bell tower.” Huntsville Times(Alabama), September 12, 1987.
James, Dale. “Book Details History of First Baptist.” Huntsville Times(Alabama), March 8, 1986.
Jones, James. “Big Huntsville Baptist Sanctuary is Going Up.” Huntsville News(Alabama), May 18, 1964.
Nunn, Walter G. “Book Review (The First Baptist Church of Huntsville, Alabama).” The Alabama Baptist,January 23, 1986.










