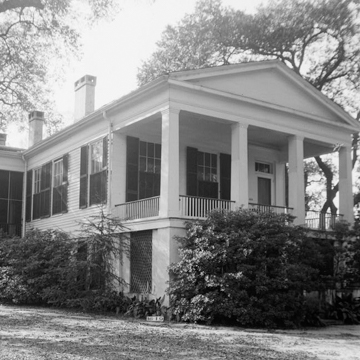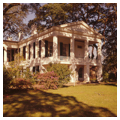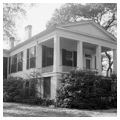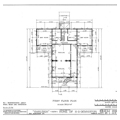You are here
Oakleigh
If Greek Revival became the architectural lingua franca of 1830s and 1840s America, its application from place to place could produce innovative and refreshing results that blended academic inspiration with local building custom. Mobile’s Oakleigh is a foremost example of this. Functionally, it is a traditional Gulf Coast raised cottage of a kind that may be seen from Louisiana to Florida: a spacious wooden house hoisted aloft on a high brick foundation enclosing a fully developed ground floor (once it was partially open underneath). Emerging during the colonial period, it was an arrangement considered both healthy—elevating the main living spaces above the subtropical dampness—and practical, accommodating everyday service areas underneath. Typically, a high sloping roof enveloped both house and the inevitable front gallery. But Oakleigh’s builder decided to visually transform the vernacular cottage format into a sort of mini-Greek temple under spreading live oaks, with narrow, galleried wings set back demurely to either side. Conceivably, the germ of inspiration could have been the frontispiece of Minard Lafever’s The Modern Builder’s Guide (1833). Dubbed “Design for a Country Villa,” it depicts a small house with a three-bay, porticoed central pavilion and lateral two-bay wings. Except that the central section has a low second story, Lafever’s design is much in the spirit of Oakleigh’s. The builder of Oakleigh turned Lafever’s four square piers into attenuated box columns for the main portico, and pilasters into full-blown galleries for the wings. But the similarity in overall feel and proportion is unmistakable.
Here, however, the similarity ends, and Oakleigh’s ground plan goes its own way, allowing for the spatial openness and ample circulation of air essential for comfortable living in the Deep South. A T-shaped arrangement of high-ceilinged rooms and hallways maximizes cross-ventilation throughout, as do tall jib windows opening onto the front and side galleries. A delightful bit of architectural whimsy is the unsupported curved stairway that rises from ground level through the floor of the main gallery, emerging a few feet from the main doorway. The door opens into an entrance hall that, in turn, admits to a double suite of formal rooms on the left separated by pocket doors. Again, trim here seems to be a loose, abbreviated version of “Grecian” drawing room treatments presented in The Modern Builder’s Guide.
Oakleigh’s confident aesthetics and deft adaptation of fashionable architectural forms is all the more intriguing since local lore credits its builder, James W. Roper, as being his own architect/designer despite the presence in Mobile of James Gallier and the brothers Charles and James Dakin, all fresh from the Greek Revival ferment of New York. An enterprising young entrepreneur variously described as a brickmaker, a cotton broker, and a purveyor of flowering plants, the Virginia-born Roper finished his residence on the outskirts of the city in 1837, only to be caught in the national economic downturn that followed. Financially rescued by his brother-in-law, Roper and his family remained at Oakleigh for several more years until relocating to New Orleans.
The Irwin family, who acquired the house in 1852, resided at Oakleigh until 1916. Meanwhile the city grew westward and a comfortable, oak-embowered residential neighborhood developed around Oakleigh—borrowing its name from the residence it eventually surrounded. In 1952, Oakleigh was deeded to the City of Mobile. Since then it has been open to the public as a house museum under the management of the Historic Mobile Preservation Society.
References
Gamble, Robert. The Alabama Catalog – Historic Buildings Survey: A Guide to the Early Architecture of the State.Tuscaloosa: University of Alabama Press, 1986.
Gould, Elizabeth Barrett. From Fort to Fort: An Architectural History of Mobile, Alabama, 1711-1918.Tuscaloosa: University of Alabama Press, 1988.
Hammond, Ralph. Ante-Bellum Mansions of Alabama.New York: Architectural Book Publishing Company, 1951.
Lane, Mills. The Architecture of the Old South: Mississippi-Alabama. Savannah: Beehive Press, 1989.
Sledge, John S. The Pillared City: Greek Revival Mobile.Athens: University of Georgia Press, 2009.
Writing Credits
If SAH Archipedia has been useful to you, please consider supporting it.
SAH Archipedia tells the story of the United States through its buildings, landscapes, and cities. This freely available resource empowers the public with authoritative knowledge that deepens their understanding and appreciation of the built environment. But the Society of Architectural Historians, which created SAH Archipedia with University of Virginia Press, needs your support to maintain the high-caliber research, writing, photography, cartography, editing, design, and programming that make SAH Archipedia a trusted online resource available to all who value the history of place, heritage tourism, and learning.















