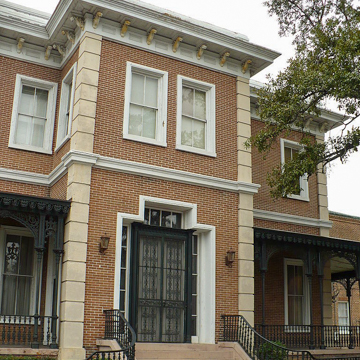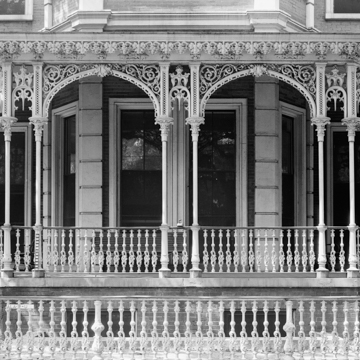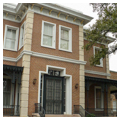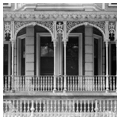You are here
Bishop's Residence, Archdiocese of Mobile
Among the last of the stately residences that once lined Mobile’s Government Street, the William H. Ketchum Mansion is also one of the most ambitious town houses ever erected in nineteenth-century Alabama. Its bold and complex massing exudes an urbanity seldom seen in the state’s domestic architecture, while at the same time retaining a Deep South accent in the expansive sweep of its ornate cast-iron veranda.
The mansion asserts its presence through a lively play of contrasting angles, surfaces, and materials: dressy white window and doorway surrounds, quoining, and a heavily molded beltcourse applied against soft, russet brick walls. A towering bay-windowed central pavilion breaks the main roofline as it thrusts forward to emphasize the primacy of the Government Street facade. Sensibly, however, the main entrance is through a projecting, partially enclosed side bay facing tranquil Franklin Street. Extending from either side of the entrance bay, the deep, arcuated veranda partly encircles the house—its delicate balustrade repeating the design of the curbed iron fence separating a narrow lawn from the public sidewalk. The fence, in turn, fluidly dissolves into the graceful railings that embrace a wide flight of stone entrance steps. Unfortunately, the manufacturer of the ironwork is not known.
Highlighting the interior of the Ketchum House is a three-story winding stairway and the high-ceilinged drawing room. Divided by freestanding columns, the drawing room stretches some sixty feet along the Government Street front of the house, its ceilings enriched by heavy relief molding in floral patterns that feature a camellia and magnolia motif.
The designer of the house remains a matter of speculation. A link has been posited with prominent local builder Thomas Simmons James, as well as with a Dutch-born engineer, Charles T. Liernier, who resided for a time in Mobile. The tendency during this period to conflate the actual architect/designer involved in a project with what would now be considered the general contractor further clouds the matter. A plausible case might also be made for Philadelphia’s Samuel Sloan, who worked in the lower South during the late antebellum period (his most famous commission being the famous Longwood in Natchez, Mississippi). A design remarkably akin in spirit to that of the Ketchum House appears in Sloan’s Homestead Architecture, published a short time before construction of the Mobile house began. Indeed, through the family of his Philadelphia-born sister-in-law, Mrs. George Augustus Ketchum, whose own imposing residence stood just down the street, William Ketchum was linked to some of the first families in the City of Brotherly Love.
As youths, William and George Ketchum had come with their parents from Augusta, Georgia, to settle in Mobile during the cotton boom of the 1830s. Yet like a number of others among what would coalesce into the city’s mercantile and professional elite, the family’s roots lay in the Northeast. Their paternal grandfather had been a Connecticut Loyalist who fled to Canada during the Revolution, returning later to settle on Long Island. Their paternal grandmother was a cousin of Aaron Burr.
Prospering as a middle man or broker in the brisk cotton trade between the Gulf South, the Northeast, and Europe, William Ketchum began construction of his imposing Government Street mansion just before the Civil War—and soon after marrying Willey Glover Creagh. Both were in their late thirties, had been widowed in the mid-1850s, and brought to the marriage two sets of children, seven altogether to fill the grand new house on Government Street.
Ketchum was a veteran of the Mexican War and, with the outbreak of strife between North and South, he entered the Confederate Army, holding the rank of major. In April 1865, he was still in the field when Mobile fell to the Union forces and his residence commandeered for a time as staff headquarters by General E.R.S. Canby, head of the forces occupying the city. In time, Ketchum returned to Mobile and resumed his career as a cotton broker. However, like some other wealthy southerners, his family apparently spent much time in Europe during the immediate postwar years. Following the death of both Ketchum and his wife in the mid-1890s, the mansion remained the home of two daughters until, in 1906, it was acquired by the Roman Catholic Diocese of Mobile as the bishop’s residence, replacing the historic Portier House. It remains so to this day. Interior modifications over the past century, in order to serve its ecclesiastical function, have fortunately spared the essential character of the mansion inside as well as out.
References
Alabama Members, National League of American Pen Women. Historic Homes of Alabama and their Traditions. Birmingham, AL: Birmingham Publishing Co., 1935.
Creagh-Ketchum Papers. Rose Library, Emory University, Atlanta, Georgia.
Gould, Elizabeth Barrett. From Fort Port: An Architectural History of Mobile, Alabama, 1711-1918. Tuscaloosa: University of Alabama Press, 1988.
McGehee, Tom. “The Magnificent Ketchums: Part II.” Magnolia Messenger(The Friends of Magnolia Cemetery Bulletin), Fall 2007.
Writing Credits
If SAH Archipedia has been useful to you, please consider supporting it.
SAH Archipedia tells the story of the United States through its buildings, landscapes, and cities. This freely available resource empowers the public with authoritative knowledge that deepens their understanding and appreciation of the built environment. But the Society of Architectural Historians, which created SAH Archipedia with University of Virginia Press, needs your support to maintain the high-caliber research, writing, photography, cartography, editing, design, and programming that make SAH Archipedia a trusted online resource available to all who value the history of place, heritage tourism, and learning.























