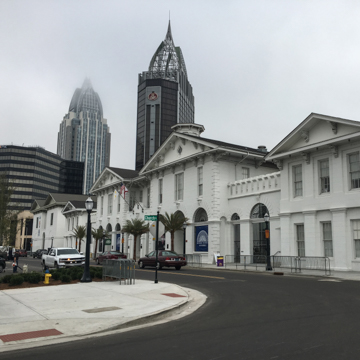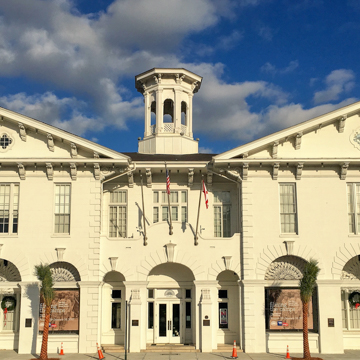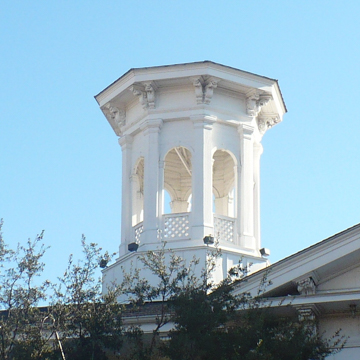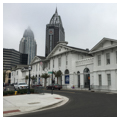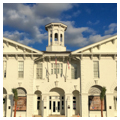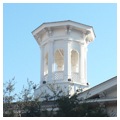You are here
History Museum of Mobile
This structure is one of the few remaining examples of a combination townhall and public market in the United States. The concept of bringing together these two important civic functions goes back at least to medieval Europe, crossing the Atlantic from England to North America during the colonial period. Located near the foot of Government Street, Mobile’s main thoroughfare, and a short block from the bustling port, this complex was built in the mid-1850s, replacing the old vermin-infested dockside public market of the 1820s, while providing second-floor quarters not only for local officials but for volunteer local military outfits as well.
City fathers had envisioned a new city hall as early as 1835. Plans were even prepared by architects James Gallier and James Dakin, employing the same elegant Grecian vocabulary Gallier would afterward use in his design for the monumental New Orleans City Hall. But the project faltered amid the financial uncertainty of the late 1830s, further hindered by a destructive fire that swept the city. Two decades later, Mobile city offices still remained in quarters both too small and increasingly in disrepair. Plans were already in motion for a much-needed new city market (to be called the “Southern Market” as opposed to a second market proposed for the northern part of the city) when, early in 1855, the mayor and aldermen decided to merge both market and governmental needs in a single structure. Responding to a timely petition from the city’s four militia units, city fathers also determined to provide an armory and meeting hall. Thus the three-unit, one-story market structure originally planned acquired a second floor to house municipal offices—the mayor, city clerk, city treasurer, and two city boards—as well as military facilities.
Selected as builder/architect was Thomas Simmons James, a native of Tidewater Virginia who had come to Mobile as a brickmason during the 1820s. Typical of many early-nineteenth-century craftsmen, James had morphed over time from describing himself in city directories simply as a “builder” to assuming what was the still-ambiguous but more prestigious sounding title of “architect.” For the market/city hall project, he apparently served as both designer and, in the beginning at least, as contractor. Cost overruns and other problems ensued, however, and at the end of 1855 the editor of the Mobile Daily Register noted that “the new market erected after the plan of Mr. Architect James’s ‘pretty pictures,’ although a beautiful structure and quite the pride of Mobilians, has [also] cost a pretty sum of money.” James withdrew from the project, and only after a second agreement was reached several months later between city officials and three other local contractors was the undertaking pressed forward to completion early in 1857. A separate contract for iron grilles to infill the arcades was concluded with iron dealer William Rouse and the New York Wire Railing Company.
Built of brick, stuccoed and scored to simulate ashlar, the structure affects an Italianate manner in its garnish of corner quoins and broad, bracketed eaves. A tall, octagonal belfry rising between two gabled, forward-projecting pavilions—oddly, one is a bit wider than the other—denotes the second-floor municipal offices. The arcaded ground floor was originally open, sheltering the vendors’ stalls that spilled out into the courtyard at the rear, where long wooden market sheds afforded more space. Flanking and parallel to the main building are the two additional units of the complex, likewise gabled at the front and linked to the center building by a pair of crenellated walls through which tall, grilled archways once opened into the plaza-like market space behind. Both flankers contained yet more retail space at the ground-floor level, with tall French doors opening directly onto the sidewalk. Upstairs in the long south flanker was the armory and meeting hall for the Mobile Cadets, the Mobile Rifles, the Washington Light Infantry, and the Mobile Artillery—local organizations in reality as much social as military in purpose.
Over the course of more than a century and a half, the complex, which occupies most of a full block, has changed both functionally and physically, although it has retained its essential exterior architectural character. By the early 1900s, its retail as well as its martial functions had become obsolete, and in 1910–1911, under the guidance of local architect William Denham, the main building was renovated inside to fill what was now an exclusively municipal function. The original ground-floor market space was enclosed to create a stair lobby, and a council chamber was constructed on the second floor. In 1925, the Matt Sloan Fire Station (named for the city’s first fire chief) was erected in what had been the open market area behind the main complex. Further interior work during the following decade included the installation of marble wainscoting in the stair lobby and the addition of scenic murals by Mobile artist John Walker, depicting scenes from the city’s past.
City offices were temporarily moved out of the building after it suffered extensive damage from Hurricane Frederic in September 1979. Fifteen years later, with the opening of the nearby Mobile Government Plaza in 1994, housing both municipal and county government, city offices left the building permanently. Subsequently renovated and reopened as the History Museum of Mobile, the Old City Hall and Southern Market is now part of a larger educational and cultural complex that includes the adjacent Exploreum of the Gulf Coast.
References
Gamble, Robert. The Alabama Catalog – Historic American Buildings Survey. A Guide to the Early Architecture of the State. Tuscaloosa: University of Alabama Press, 1986.
Gould, Elizabeth Barrett. From Fort to Port: An Architectural History of the City of Mobile. Tuscaloosa: University of Alabama Press, 1988.
Russell, E.W. (photographer), “Southern Market and Municipal Building,” Mobile County, Alabama. Historic American Buildings Survey, 1935. Prints and Photographs Division, Library of Congress, Washington D.C.
Writing Credits
If SAH Archipedia has been useful to you, please consider supporting it.
SAH Archipedia tells the story of the United States through its buildings, landscapes, and cities. This freely available resource empowers the public with authoritative knowledge that deepens their understanding and appreciation of the built environment. But the Society of Architectural Historians, which created SAH Archipedia with University of Virginia Press, needs your support to maintain the high-caliber research, writing, photography, cartography, editing, design, and programming that make SAH Archipedia a trusted online resource available to all who value the history of place, heritage tourism, and learning.














