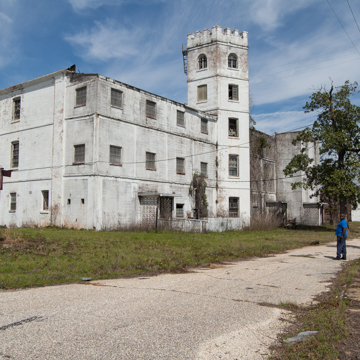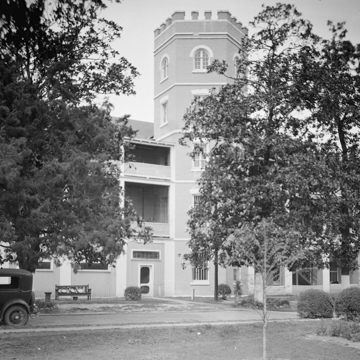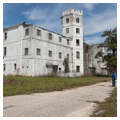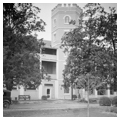You are here
Searcy Hospital
Only two early American arsenal complexes survive relatively intact, reflecting the nation’s intense military building program of the 1830s: the Mount Vernon Arsenal about thirty miles north of Mobile, and the Kennebec Arsenal in Augusta, Maine. The Mount Vernon complex, along with forts Morgan and Gaines at the entrance to Mobile Bay, rank as Alabama’s most significant examples of nineteenth-century martial architecture. Today, the 36-acre property also includes several other buildings dating from the arsenal’s subsequent century-long function as Searcy Hospital, a state mental health facility.
By 1811, American military forces had established the Mount Vernon Cantonment on a hilltop a mile west of Fort Stoddert, overlooking the Mobile River. The stockaded fort itself had been constructed in 1799 in the uneasy border country between the Mississippi Territory, newly created by Congress, and Spanish West Florida, which lay just to the south. Following the Louisiana Purchase in 1803, Fort Stoddert also became the southern terminus of the “Federal Road,” authorized by Congress in 1805 to link the eastern states with the Gulf Coast region stretching westward toward New Orleans. Six years later, it was U.S. troops from Fort Stoddert who, in the name of the American government, seized the port of Mobile from Spain and annexed it to the Mississippi Territory. With the division of the Territory in 1817, the area encompassing both the fort and nearby cantonment became part of the short-lived Alabama Territory, then, in December 1819, the new state of Alabama.
Nearly a decade later, in 1828, Congress authorized construction of the Mount Vernon Arsenal, together with thirteen other arsenals nationwide, for the purpose of manufacturing and storing arms and ammunition. Chosen as the location for the Alabama arsenal was the high, plateau-like site of the earlier Mount Vernon cantonment. But because a ravine cut into one side of the plateau, a generic plan that usually guided the design of all U.S. military posts during this period was adapted into a horseshoe-shaped layout.
The focal point of the plan was the large arsenal building itself, positioned at the flat end of the horseshoe. Completed about 1835, the three-story, hipped-roof structure served essentially as a storehouse for armaments. A hexagonal stair tower, probably doubling as a hoisting shaft, centered on the main front. Rising well above the roofline and bristling with crenellations, the tower also served as an observation post.
Arranged around the perimeter of a large parade ground were other structures, including a pair of two-story officers’ quarters with partially encircling double verandas, a carpenter’s shop, two armorer’s shops, a barracks, and two gatehouses. Altogether, a dozen brick buildings from the pre–Civil War period remain today, in addition to a massive brick retaining wall and most of the mile-long, twelve-foot-high perimeter wall that once enclosed the complex. Surviving as well, atop a brick flanking wall at the east entrance to the parade ground, are nine panels of an original fence composed of heavy round wooden pickets set between brick piers. Such fences were typical of early-nineteenth-century American military posts, but these nine panels are believed to be only ones of their kind left anywhere in the United States.
On January 4, 1861, anticipating Alabama’s secession from the Union a few days later, state militia seized Mount Vernon Arsenal, as well as forts Gaines and Morgan at the mouth of Mobile Bay some sixty miles to the south. Officially declared a Confederate government facility in 1862, the Arsenal remained in Confederate hands until the end of the Civil War three years later. After a short hiatus, it became a U.S. military post again. The main building, however, was converted from an armaments storage facility to barracks for the Second Regiment of United States Infantry. As part of the renovation, tiered verandas were added to either side of the tower in the 1870s. Additional construction occurred in the 1880s, including a frame kitchen/mess hall (lost in recent years) adjacent to the main arsenal building.
From 1887 to 1894, the Arsenal housed the legendary Apache leader, Geronimo, and approximately 400 other Chiricahua Apache prisoners of war brought from the West. They encamped in and around the buildings, and buried their dead in secrecy. Efforts to assimilate the Native Americans resulted in the formation of “Company I” of the Second Regiment, made up of forty-seven of the Apache warriors incarcerated at Mount Vernon, plus additional recruits from the San Carlos Reservation in Arizona. In 1894, the remaining Apache at Mount Vernon were transferred to Fort Sill, Oklahoma, and the military post was deactivated. The following year, the property was transferred to the State of Alabama.
Five years later, in 1900, the state legislature established the Mount Vernon Hospital at the site, a facility to provide segregated mental health care for the state’s African American population. With an appropriation of only $25,000, the complex was renovated for its new role over a period of two years. The first patients and staff occupied the hospital in 1902, and soon a new porticoed administration building joined the ensemble.
In 1906 Dr. James Searcy, administrator of both the Mount Vernon Hospital and its counterpart Bryce Hospital (for white patients) in Tuscaloosa, publicized a mysterious epidemic that was afflicting patients at the Mount Vernon facility, but not its staff. The disease produced disorders of the gastrointestinal or central nervous systems, and caused dermatitis. Working with Mount Vernon superintendent Dr. E. L. McCafferty, Searcy’s physician son, Dr. George H. Searcy, eventually diagnosed the malady as Italian pellagra, a disease associated with a dietary deficiency of niacin and protein. The McCafferty-Searcy investigation was among the earliest scientific studies of pellagra in the country.
Renamed the Searcy Hospital in 1919, the Mount Vernon facility slowly expanded over the next forty years as more buildings were added, including on-campus housing for the staff. Buildings, including the original military structures, were renovated as needed for their new function, though their historical significance was acknowledged when a team from the newly inaugurated Historic American Buildings Survey photographed Mount Vernon in 1935.
In the 1960s, with the federally mandated abolition of racial segregation in state-run institutions, Searcy began accepting both black and white patients. The move came just on the cuff of a profound philosophical shift within the field of mental health itself—a shift that favored decentralized treatment of the mentally ill, which rendered large hospital complexes like Searcy increasingly obsolete. Over the following decades, its buildings fell into disuse. Finally, in 2012, the hospital closed. Mount Vernon’s plight was dramatically underscored in 2016 when, as the cumulative result of deferred maintenance and subsequent storm damage, the massive roof covering the main arsenal building partially collapsed, bringing down with it a portion of the supporting walls.
The state-owned complex, under the stewardship of Alabama’s Department of Mental Health, faces an uncertain future. But citing efforts to preserve Mount Vernon’s closest counterpart, the Kennebec Arsenal in Maine, as well as the imaginative adaptation of early arsenal buildings in Florida, Arkansas, and Illinois, concerned local groups, along with the Alabama Trust for Historic Preservation and the Alabama Historical Commission, are currently seeking the means to halt further deterioration and explore potential alternative functions that might save this important landmark.
References
Bemis, Devereaux, “Mount Vernon Arsenal/Searcy Hospital Complex,” Mobile County, Alabama. National Register of Historic Places Inventory–Nomination Form, 1987. National Park Service, U.S. Department of the Interior, Washington, D.C.
Gamble, Robert. The Alabama Catalog: Historic American Buildings Survey. A Guide to the Early Architecture of the State, 1810-1930. Tuscaloosa: University of Alabama Press, 1986.
Hudgens, Richard B. “Mount Vernon Arsenal and Searcy Hospital Crisis Mitigation Report, Prepared for the Alabama Trust for Historic Preservation.” July 7, 2017. Richard B. Hudgens Architects, Inc., 520 Dallas Avenue, Selma, Alabama 36701-1467, and Barter and Associates, Inc. Structural Engineers, 1614 Government Street, Mobile, Alabama 36604-1102.
“Mount Vernon Arsenal,” Mobile County, Alabama. Historic American Buildings Survey, 1935–1937. Prints and Photographs Division, Library of Congress, Washington, D.C. (AL-105).
Panhorst, Michael W. “Mount Vernon Arsenal and Searcy Hospital, The State of Alabama’s National Treasure At Risk: A White Paper Presented to the Department of Mental Health of the State of Alabama, Steward of the Arsenal and Hospital since 1902.” Alabama Trust for Historic Preservation Board, June 27, 2016.
Writing Credits
If SAH Archipedia has been useful to you, please consider supporting it.
SAH Archipedia tells the story of the United States through its buildings, landscapes, and cities. This freely available resource empowers the public with authoritative knowledge that deepens their understanding and appreciation of the built environment. But the Society of Architectural Historians, which created SAH Archipedia with University of Virginia Press, needs your support to maintain the high-caliber research, writing, photography, cartography, editing, design, and programming that make SAH Archipedia a trusted online resource available to all who value the history of place, heritage tourism, and learning.

















