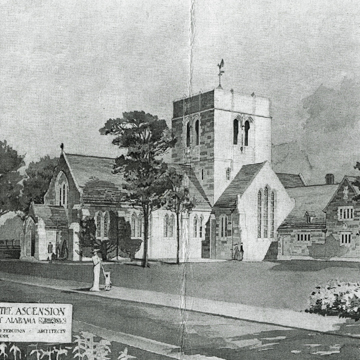You are here
Church of the Ascension
Sometime in 1908 or early 1909, Montgomery building contractor and Episcopal vestryman Algernon Blair went to Boston to meet with Ralph Adams Cram, principal in the prestigious architectural firm of Cram, Goodhue and Ferguson. Blair’s purpose was to solicit Cram’s services in designing a church for a newly organized parish in his hometown. Yet he found himself first having to assure a polite but initially skeptical Cram that things had improved economically in Alabama since the end of the Civil War, and that he and his fellow parishioners were up to the fiscal challenge posed by their long-term architectural vision. Indeed, the project set in motion that day would not be fully realized for another eighteen years. Still, the Church of the Ascension is the earliest of half a dozen ecclesiastical commissions in the South for an architect best remembered today for such great landmarks as Saint Thomas Church in New York, the Princeton University Chapel, and Calvary Church in Pittsburgh. And in spirit if not in scale, it belongs to the same group of distinguished Neo-Gothic houses of worship produced by Cram and his associates over half a century from the early 1890s until the beginning of World War II.
Ascension’s site is unimpressive: an ordinary if spacious corner lot several blocks south of downtown Montgomery. But in a neighborhood of early-twentieth-century houses that could be almost anywhere in heartland America, the stalwart tower of the church presides over the surrounding bungalows and four-squares like the proverbial good shepherd. Architecturally, the entire visual presence of the church expresses what architectural historian Richard Guy Wilson has called a “tightness” in Cram’s English Gothic designs, a sort of “geometrical reductionism, a severity of composition” in which “each of the parts is given to its own uncomplicated basic form,” and detail is minimal. Certainly, in the simplicity of their smooth, planar surfaces the tower, nave, and transepts seem to embrace the early-twentieth-century tilt toward streamlined forms, reaffirming Cram’s oft-professed view that modern Gothic forms should be not merely imitative, but rather pick up where medieval Gothic left off.
Constructed in two separate building campaigns, the Church of the Ascension, as conceived by Cram, was cruciform in plan, with a low-lying wing to one side housing parish offices and Sunday school rooms. Led by Algernon Blair (both communicant and builder), the first campaign, completed in 1910, included the narthex and nave. Here, the congregation immediately began to hold services. Construction then stalled for several years, though in the interim foundations were laid for the rest of the building, including the transepts, crossing, and chancel. Finally, in the spring of 1926, construction resumed and moved forward rapidly. Less than a year later, the last stone was placed in the tower over the crossing. According to Cram authority Douglass Shand-Tucci, the tower as actually built reflects the “re-study” of a design of 1909 prepared by Cram draftsman Alexander E. Hoyle and published in Architectural Review.
Smooth Indiana limestone clads the exterior of the church. Pairs of cusped lancet windows, four of them along either side, illuminate the narrow nave beneath a hammer-beam roof of dark oak. Light also filters into the interior through a trio of tall stained glass lancets in each transept and above the altar. Wood carving in the chancel area—the pulpit, lectern, ornamental grilles screening the organ pipes, and a richly worked reredos—is based on cartoons prepared by Cram, Ferguson and Goodhue and executed in the Boston studios of Irving, Cassoon and Davenport.
In June 1984, fire struck the church during the course of repair work. Rapid response by firemen confined the flames mainly to the nave, which was gutted. Though damaged, most of the carved woodwork in the chancel happily survived. Spared too, remarkably, were most of the stained glass windows. Meticulous restoration over the next year also saw the first substantial architectural change to the interior since its completion in the 1920s. To designs by local architect Robert Cole, a small chapel was built off the south transept, adjoining the chancel. Between 1986 and 2000, the church complex itself was also enlarged by the addition of a large new parish hall, a day school, and a youth center. Despite a subsequent loss of membership, the Church of the Ascension continues to play a vibrant role in one of Montgomery’s early suburban neighborhoods. The building is listed on the National Register of Historic Places as part of the Garden District.
References
Alsabrook, Hugh (Parish Archivist). Miscellaneous church records. Church of the Ascension, Montgomery, Alabama.
Anthony, Ethan. The Architecture of Ralph Adams Cram and His Office. New York: W.W. Norton and Company, 2007.
Benton, Jeffrey. A Sense of Place: Montgomery’s Architectural Heritage, 1821-1951.Montgomery: River City Publishing Company, 2001.
Gamble, Robert. Historic Alabama Architecture. Tuscaloosa: University of Alabama Press, 1987.
Pannell, Elizabeth Blair. Interview with Robert Gamble, January 13, 1994, Montgomery, Alabama.
Shand-Tucci, Douglass. Ralph Adams Cram–An Architect’s Four Quests: Medieval, Modernist, American, Ecumenical.Amherst: University of Massachusetts Press, 2005.
Work Projects Administration, Division of Professional and Service Projects. Inventory of the Church Archives of Alabama. Protestant Episcopal Church. Birmingham: The Alabama Historical Records Survey Project, Division of Professional and service Projects, November 1939.
Writing Credits
If SAH Archipedia has been useful to you, please consider supporting it.
SAH Archipedia tells the story of the United States through its buildings, landscapes, and cities. This freely available resource empowers the public with authoritative knowledge that deepens their understanding and appreciation of the built environment. But the Society of Architectural Historians, which created SAH Archipedia with University of Virginia Press, needs your support to maintain the high-caliber research, writing, photography, cartography, editing, design, and programming that make SAH Archipedia a trusted online resource available to all who value the history of place, heritage tourism, and learning.














