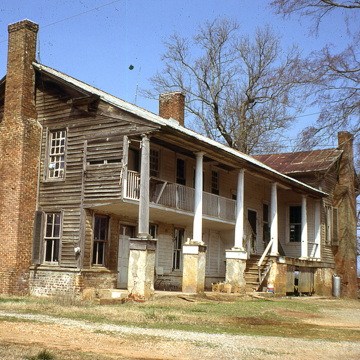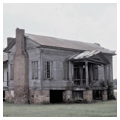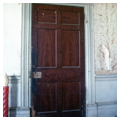You are here
Jemison-Turner-Holmes House
Occasionally a house turns up on the rural Alabama landscape that so departs from the norm that it seems to be unique to its time and place, perhaps the result of an innovative collaboration between client and country builder. So it is with this raised cottage plantation house, the older of two unusual and nearly identical dwellings in the fertile Cheaha Valley, not many miles from one of the southernmost peaks of the Appalachians. With exceptional clarity, the Jemison-Turner House reveals how functional form was sometimes fused with high-style aspirations in Alabama’s early vernacular architecture.
To twenty-first-century sensibilities, the layout of the house seems awkward and inconvenient: a two-room main block raised nearly six feet off the ground, with a pair of tall, transomed, side-by-side front doors, each opening into one of the lofty front rooms (the functions of which are undetermined). A spacious dining room is at the rear of the two front rooms, with a long, split-level wing behind it; split-level galleries on either side of this wing provide the only access to four additional rooms, two upstairs and two downstairs. (The west gallery was later enclosed, probably in the 1850s, when three more narrow rooms added, making of the original gallery a dark, drafty tunnel.)
The eccentric arrangement suggests the informality of everyday existence on a large, nineteenth-century Alabama farm where, through much of the year, life was lived out of doors or on spacious porches that offered an agreeable retreat for attending to daily chores and socializing. Cross ventilation in every room, at least as the house was first conceived, helped family and servants cope with long, hot summers, even if it made rooms more drafty and cold in winter. Altogether, the arrangement speaks of practical country life. Yet the formal treatment of the two public front rooms with their handsome mantelpieces, trim, and mahogany-grained woodwork attests to self-conscious aspirations toward style and the trappings of polite social ritual. This was reinforced by the small, well-proportioned Tuscan portico that framed the twin entries until it was removed in recent years. The two-door arrangement itself remains a source of speculation, though examples can be found from rural Pennsylvania to plantation houses in the Carolina Low Country.
The front of the Jemison-Turner House acquires added presence through its sheer height, raised on massive piers of brick and dressed local stone. Usually associated with coastal areas along the Atlantic seaboard and the Gulf of Mexico, the raised house (or raised “cottage”) is also found occasionally in the upland South as well—especially in low-lying areas such as this, a level meadow near the convergence of Cheaha and Choccolocco creeks.
Born in the upper Savannah River region of northeastern Georgia, Robert Jemison (1788–1870) began acquiring federal lands in Talladega County during the mid-1830s. Members of a family destined to become one of Alabama’s most prominent, he and his son, Samuel, may have built the house together around 1840 (one possible reason for the double front door arrangement). In 1860, more than sixty enslaved workers cultivated the surrounding acreage, one of several plantation holdings in the area owned by the Jemisons and their extended circle of relations. Passing later into the Turner family, then to the Holmes family, the house and surrounding farmland is now part of a family trust.
Representing the fusion of vernacular and academic impulses in early Alabama architecture, the Jemison-Turner House has been the target of preservation efforts by the private, nonprofit Alabama Trust for Historic Preservation. In 1990 the house was added to the National Register of Historic Places. The house is not currently accessible to the public, although it is visible from County Road 376.
References
Cooper, Chip, Robert Gamble, and Harry Knopke. Silent in the Land. Tuscaloosa, AL: CKM Press, 1993.
Mertins, Ellen, and Melanie Betz, “Jemison House Complex,” Talladega County, Alabama. National Register of Historic Places Registration Form, 1990. National Park Service, U.S. Department of the Interior, Washington, D.C.
Writing Credits
If SAH Archipedia has been useful to you, please consider supporting it.
SAH Archipedia tells the story of the United States through its buildings, landscapes, and cities. This freely available resource empowers the public with authoritative knowledge that deepens their understanding and appreciation of the built environment. But the Society of Architectural Historians, which created SAH Archipedia with University of Virginia Press, needs your support to maintain the high-caliber research, writing, photography, cartography, editing, design, and programming that make SAH Archipedia a trusted online resource available to all who value the history of place, heritage tourism, and learning.












