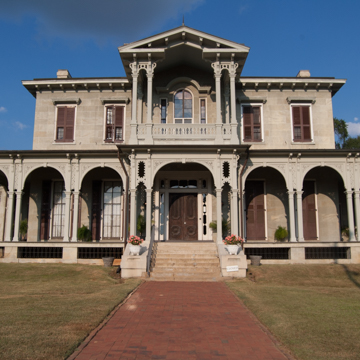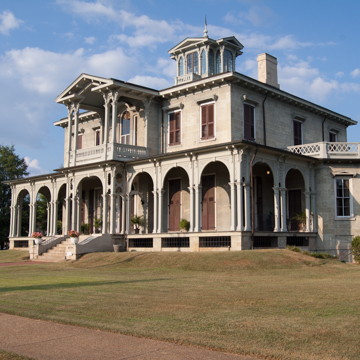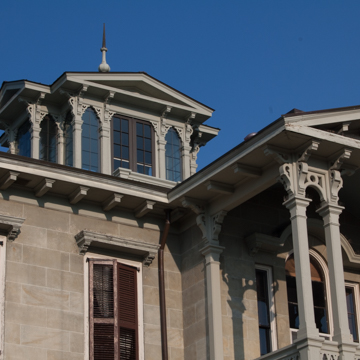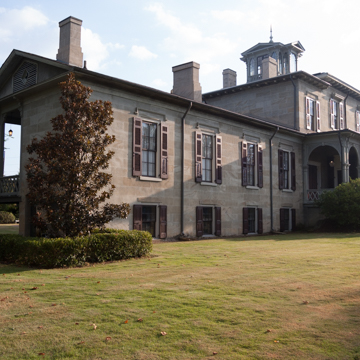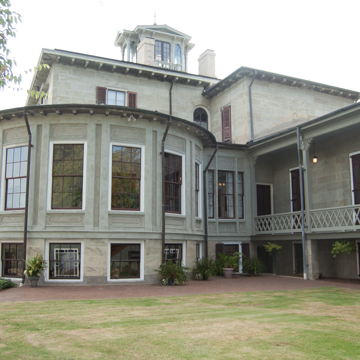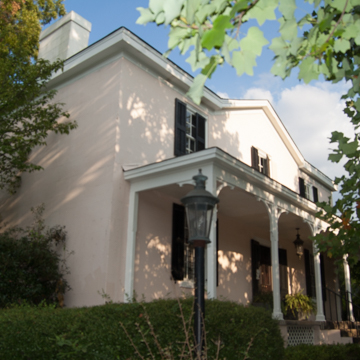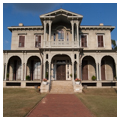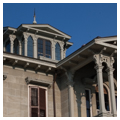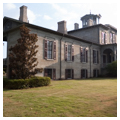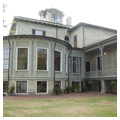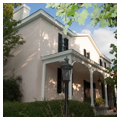The Jemison-Van de Graaff Mansion (1859–1862), located in Tuscaloosa, was one of the last and most elaborate large houses built in Alabama before the state’s economy was devastated by the Civil War. Owner Robert Jemison Jr., a wealthy planter, businessman, state and later Confederate senator, spared no expense on its construction. Plans for the Italianate house were provided by Philadelphia architect John Stewart, who was in Tuscaloosa supervising the construction of the Alabama Insane Hospital (later Bryce Hospital) designed by his partner, Samuel Sloan. Jemison was an important backer of the Insane Hospital and one of its chief construction contractors.
At the time of its construction, Jemison’s house occupied an entire block along Market Street (now Greensboro Avenue) in an exclusive neighborhood. Jemison’s residence incorporated the latest innovations in design and technology: an elaborate plumbing system with running water, flush toilets, and a copper bath tub; a large conservatory to be warmed by a central heating plant (unfortunately never installed because of Union blockades); and indoor lighting fueled by coal gas manufactured in a machine in the basement. Other systems designed for the house included a boiler for producing hot water, a gas stove, and a deep dry well in the basement that kept food fresh, even in hot Alabama summers.
Jemison, who provided much of the lumber for the construction of the Alabama Insane Hospital in Tuscaloosa, made his own house a showcase for the quality of his lumber and the skills of his workmen. On the advice of his architect, Jemison hired the Philadelphia craftsman Joseph Lewis to serve as master carpenter and building superintendent. Lewis’s skills are evident in the elaborate brackets and lacelike wooden porch ornaments on the exterior. The interior features native woods harvested from Jemison’s extensive landholdings, including walnut, chinaberry, ash, and curly pine that were used for doors, windows, baseboards, and staircases. Lewis remained on the job even after Alabama seceded from the Union. He was able to send money back to his wife in Philadelphia via U. S. prisoners of war paroled from a Tuscaloosa prison camp.
When the Jemison family moved into the house in 1863 it was still incomplete. Plans for the elaborate heating system were never carried out because parts of the furnace could not be shipped from the north. As a result, the large rooms were heated (inadequately) by fireplaces, which themselves were ornamented with locally made wooden mantels because marble mantels were now unattainable. Near the close of the war, the mansion narrowly escaped destruction during the Union invasion of Tuscaloosa in April 1865. Senator Jemison, visiting home from Richmond, was targeted for capture. Warned of the invasion, he took the family silver and jewelry and hid in a nearby swamp; his wife, meanwhile, was given fifteen minutes to remove her possessions from the house before U.S. troops set it on fire. During those critical minutes, two boys rode up the street falsely shouting that Confederate troops led by General Nathan Bedford Forrest were approaching. Union soldiers retreated and the house was spared. Jemison, bankrupted by the war, died there in 1871. His descendants lived in the mansion until the 1930s. Robert Jemison Van de Graaff (1901–1967), Senator Jemison’s great grandson, was its most notable twentieth-century occupant. Dr. Van de Graaff invented the belt-charged electrostatic high voltage generator that made possible the development of nuclear fuels, radiation therapy, and positron emission tomography.
The not-for-profit Jemison-Van de Graaff Mansion Foundation acquired the house in 1991 and now operates it as a house museum. It is a popular venue for receptions, weddings, and other events. Paint analysis and extensive historical research has enabled the foundation to restore the exterior and main floor of the house to its 1862 appearance. Once the lone residence on the block, the house is now surrounded by commercial structures.
References
Mellown, Robert O. Jemison-Van de Graaff Mansion Historic Structures Report.Tuscaloosa, Alabama: Heritage Commission of Tuscaloosa County with support from the Alabama Historical Commission, 1990.
Mellown, Robert O. “The Jemison Mansion and Longwood: Antebellum Italianate Villas.” Alabama Heritage7 (1992): 24-35.














