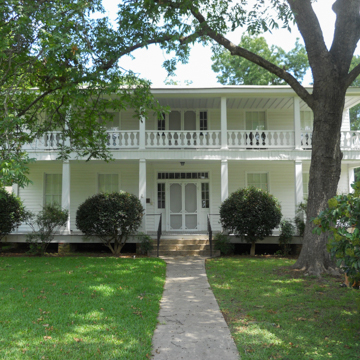This white frame house is an excellent example of the I-house type, a two-story one-room-deep dwelling with an end-gable roof, which was built from the mid-nineteenth to the early twentieth century by moderately prosperous Arkansans in rural areas and small towns. The one-room deep plan allowed cross ventilation. This house has a most impressive facade for a dwelling of only four rooms, with a full-width two-story porch, although the jigsawn balustrade of the porch’s upper level lends the building a rather folkish air. Arkansas I-houses generally had a central hall plan, as here, although a few in the Ozarks have a double pen, or two front doors, arrangement. Rooms for cooking and eating were invariably located in an addition to the rear, and here they are in an ell that has its own gable roof perpendicular to the body of the house. Early Sanborn maps indicate at least nine original outbuildings, which would have included physician John Martin’s medical office and quarters for his slaves, in addition to stables, smokehouses, and barns. Martin, a Virginia native, settled in Warren around 1848. The Bradley County Historical Museum now occupies the house.
You are here
John Wilson and Mary Elizabeth Martin House
If SAH Archipedia has been useful to you, please consider supporting it.
SAH Archipedia tells the story of the United States through its buildings, landscapes, and cities. This freely available resource empowers the public with authoritative knowledge that deepens their understanding and appreciation of the built environment. But the Society of Architectural Historians, which created SAH Archipedia with University of Virginia Press, needs your support to maintain the high-caliber research, writing, photography, cartography, editing, design, and programming that make SAH Archipedia a trusted online resource available to all who value the history of place, heritage tourism, and learning.













