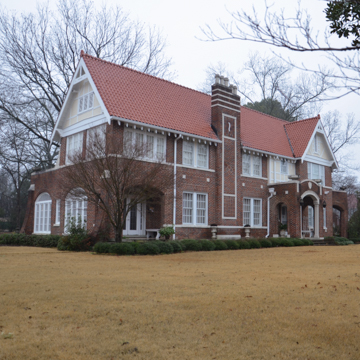At the bustling junction of two state highways, this imposing two-and-a-half-story red brick Tudor Revival house towers over the surrounding haphazard commercial development that has encroached on this formerly residential neighborhood. The house is sequestered behind a concrete wall with a cast-iron gate and gateposts that are emblazoned with a bronze E. Louis Ederington’s father, John Thomas Ederington, founded one of the area’s most successful mercantile establishments in 1869 in Warren, and his sons, Louis and J. T., expanded into banking and timber holdings. The L-shaped house is sheltered under a red tile cross-gable roof pierced by three tall chimneys, the brick walls are enlivened with cast-stone trim, and the gable ends are half-timbered and stuccoed. On the front facade an off-center wide, banded chimney strikes a counterpoint to the three arched openings of the porte-cochere, the solarium, and the entrance porch. Architect Burks designed a large number of buildings in southern and southeastern Arkansas, and this house typifies his residential work of the 1920s, which was influenced by English Revival styles. In the eclecticism typical of the period, his Arkansas County Courthouse (AR1) is Art Deco, while the Drew County Courthouse (DR1) is classical in character.
You are here
Nettie and Louis Ederington House
If SAH Archipedia has been useful to you, please consider supporting it.
SAH Archipedia tells the story of the United States through its buildings, landscapes, and cities. This freely available resource empowers the public with authoritative knowledge that deepens their understanding and appreciation of the built environment. But the Society of Architectural Historians, which created SAH Archipedia with University of Virginia Press, needs your support to maintain the high-caliber research, writing, photography, cartography, editing, design, and programming that make SAH Archipedia a trusted online resource available to all who value the history of place, heritage tourism, and learning.


