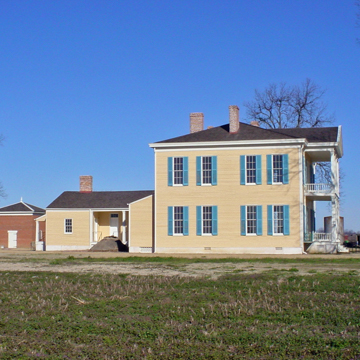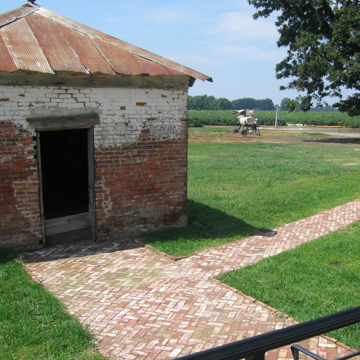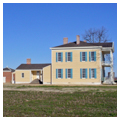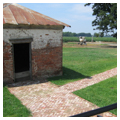Lakeport plantation would have been supported by multiple buildings, from housing for the enslaved workers to a cotton gin, barns, stables, and other support structures. Only a couple survive. One is a pyramid-roofed brick building (c. 1859) that kept dairy products cool. It has a dirt floor and shelves along the sides. Just to its north is a small cistern that looks like an aboveground well. A large cistern within the ell of the back porch and covered by a cone-shaped roof utilizes a pump to bring water into the house. Because the water table is so close to the surface, at times only six feet, a well was not feasible.
A brick smokehouse that was a mere pile of rubble in 2001 has been restored based on photographic and archaeological evidence. The smokehouse was an important feature, giving residents year-round access to meat. Pork was the principal source of meat on the plantation, and typically hogs were butchered in the winter and their meat hung in the structure to be smoked. A log structure of c. 1840 was used as a garage in the twentieth century, and although there is no conclusive proof, evidence points to it being a slave residence that was moved from elsewhere on the property. Research on Lakeport is ongoing, including about the people who lived and labored here as well as the buildings they occupied and used.





