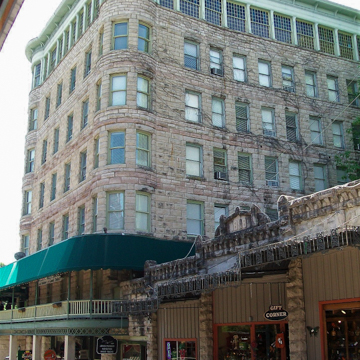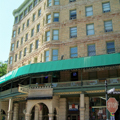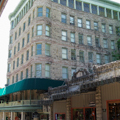Built by real estate developer W. M. Duncan, this seven-story hotel replaced a four-story wooden hotel that had burned down, and the use of locally quarried limestone for the walls was intended to avoid its predecessor’s fate. The exterior has a modest Richardsonian Romanesque air due to the rusticated limestone and a ground-floor round-arched arcade supported by limestone piers. The building curves to follow the bend in the street, and its rounded corners, suggestive of turrets, give it a castle-like mountainous aspect. But the rear facade positioned against a steep mountain is perhaps more interesting in the way that it adapts to its site. Each of the rear facade’s seven floors possesses an exit to a “ground level” via a short footbridge to the mountain’s side; thus this is a building where every floor serves as a ground floor. The hotel’s top floor, with windows on three sides, accommodates a ballroom and is an observation point for the mountainous scenery beyond. The Basin Park Hotel takes its name from the adjacent park (CR5) to its south.
You are here
Basin Park Hotel
If SAH Archipedia has been useful to you, please consider supporting it.
SAH Archipedia tells the story of the United States through its buildings, landscapes, and cities. This freely available resource empowers the public with authoritative knowledge that deepens their understanding and appreciation of the built environment. But the Society of Architectural Historians, which created SAH Archipedia with University of Virginia Press, needs your support to maintain the high-caliber research, writing, photography, cartography, editing, design, and programming that make SAH Archipedia a trusted online resource available to all who value the history of place, heritage tourism, and learning.







