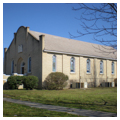Jewish settlers arrived in southeast Arkansas early in the nineteenth century. Invariably, as in McGehee, the congregations were small and initially met in their homes or in other buildings before they were able to raise sufficient funds to acquire a site and construct a temple. This temple was designed by the congregation’s building committee after they visited other towns to inspect their buildings; Sam Wolchansky, a local merchant and member of the congregation, supervised construction. The buff brick building has Romanesque styling with a round-arched entrance set into the plain buff brick facade. On each side of the double-door entrance is a stained glass window, and above it is a tablet with the Ten Commandments. The facade is finished with a rounded gable, and simple pilasters mark the corners and rise above the line of the gable roof. The temple was designed to serve residents of neighboring towns as well as those of McGehee.
You are here
Temple Meir Chayim
If SAH Archipedia has been useful to you, please consider supporting it.
SAH Archipedia tells the story of the United States through its buildings, landscapes, and cities. This freely available resource empowers the public with authoritative knowledge that deepens their understanding and appreciation of the built environment. But the Society of Architectural Historians, which created SAH Archipedia with University of Virginia Press, needs your support to maintain the high-caliber research, writing, photography, cartography, editing, design, and programming that make SAH Archipedia a trusted online resource available to all who value the history of place, heritage tourism, and learning.









