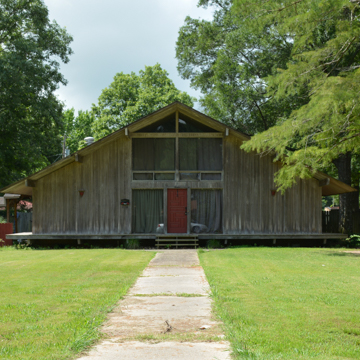Stone designed this house for businessman and former New Yorker Jay Lewis, whose wife was from McGehee. It is one of only five residences Stone designed in Arkansas. The gable-fronted house is built of vertical cypress siding on a red brick foundation. The entrance is in the center of the facade, and the wall area above the entrance to the peak of the gable is composed of windows. In plan, the house has a central living space, with a dining room, kitchen, and den on one side and bedrooms and baths on the other, thus separating private and public use of space. The Lewis residence is an example of Stone’s desire to eliminate the use of corridors and hallways, which he considered wasted space. In part he was inspired by the plans of dogtrot houses, an indigenous Arkansas and southern type. Stone had already designed two houses similar in plan and exterior appearance to the Lewis house, one in Englewood, New Jersey, and the other in Darien, Connecticut, both dating to 1954. In correspondence to the Lewises, the architect’s office described the construction of the house as “plank and beam.” This construction system made it possible to extend the deck out around the exterior, making the rooms seem larger and lending the house an ethereal floating appearance. The ceilings of the living areas and the porch overhangs employ the same planking, thus creating continuity between the interior and exterior.
You are here
Jay Lewis House
If SAH Archipedia has been useful to you, please consider supporting it.
SAH Archipedia tells the story of the United States through its buildings, landscapes, and cities. This freely available resource empowers the public with authoritative knowledge that deepens their understanding and appreciation of the built environment. But the Society of Architectural Historians, which created SAH Archipedia with University of Virginia Press, needs your support to maintain the high-caliber research, writing, photography, cartography, editing, design, and programming that make SAH Archipedia a trusted online resource available to all who value the history of place, heritage tourism, and learning.















