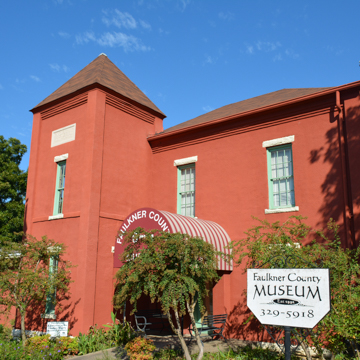“Monumental construction” was the term used in its day for the style of this jail near the Faulkner County Courthouse, referring to a quality of a structure’s being much larger than it appears. A boxy, square-shaped two-story brick building, it is distinguished by the square corner tower which originally contained stairs and a water tank. The jailer lived on the jail’s first floor, and the upper floor housed the inmates. Closed in 1936 and then renovated in 1938 by the WPA to become the public library, it saw the removal of the one-story wraparound front porch (the roof of which had served on occasion as an escape route for prisoners through the upstairs windows), the removal of jail cells and window bars, and the covering of the exterior walls with plaster. Large concrete-block annexes were added in 1958 and 1964. When the library moved to a new building in 1995, county attorneys and judges in the nearby courthouse hoped to acquire the building for expanded office space, but it went instead to the historical society, which opened a county history museum in 1997.
Also on the museum’s grounds is the c. 1830 Daniel Greathouse House, a two-room dogtrot constructed of cypress logs with rubble stone end chimneys. The wood-shingled roof has an extension to cover the front porch.


