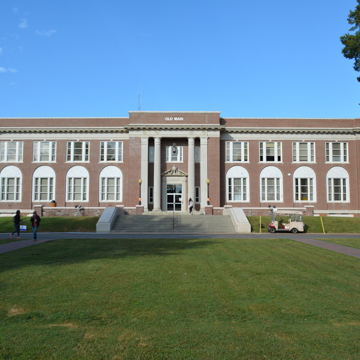This coeducational college, founded in 1907, was the state’s first normal school. The State chose Conway for the school after the City outbid competing towns by offering land and more money. The college’s growth accelerated after World War I, which is when this all-purpose administrative and classroom building was constructed to a design by Little Rock architect Almand. The Classical Revival brick building, two stories in height on a raised basement, is perfectly symmetrical, with a full-height central portico featuring limestone pilasters and columns and some minimal terra-cotta detailing. In 1937, a PWA-funded auditorium was added to Almand’s design. In the second half of the twentieth century, the campus gained many new buildings, making this a rather dense campus.
You are here
Administration Building, University of Central Arkansas (Arkansas State Normal School)
If SAH Archipedia has been useful to you, please consider supporting it.
SAH Archipedia tells the story of the United States through its buildings, landscapes, and cities. This freely available resource empowers the public with authoritative knowledge that deepens their understanding and appreciation of the built environment. But the Society of Architectural Historians, which created SAH Archipedia with University of Virginia Press, needs your support to maintain the high-caliber research, writing, photography, cartography, editing, design, and programming that make SAH Archipedia a trusted online resource available to all who value the history of place, heritage tourism, and learning.















