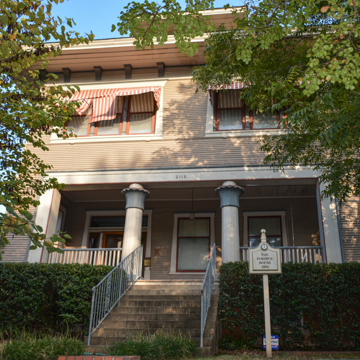This house was built for John R. and Lillian Fordyce. He was a prominent engineer, inventor of cotton mill equipment, and president of Thomas-Fordyce Manufacturing, and he later supervised construction of his father Samuel W. Fordyce’s bathhouse (GA6) in Hot Springs. When John Fordyce was called into service in 1917 by the Army Corps of Engineers to serve in World War I, he and his wife rented out the house and never returned. The house, a rare example of Egyptian Revival applied to a residence, incorporates key elements of the style, seen here in the Egyptian-styled columns that are designed to imitate large bundles of reeds tied tightly together and flare out at the top. A special feature of this building, and one that sets it apart, is its battered walls. These were accomplished through an unusual method of framing. The wooden house was squarely framed using railroad ties and had a second, exterior frame of conventional lumber that leaned inward to the other frame and then was sheathed with clapboard siding. The house also has a boxed front porch, built to resemble the large entrance gates found on many Egyptian temples.
Illustrating architect Thompson’s design versatility is the house diagonally opposite at 2200 S. Broadway that he created for businessman Alexander M. Keith and his wife, Cordelia, in 1912. Here the Craftsman influence—with a touch of the Prairie Style thrown in for good measure—is seen in the low-pitched gabled roof with exposed rafter ends, decorative braces under the eaves, and a broad porch roof supported by square columns. The geometric glazing pattern in the windows is typical of the Prairie Style, as are the flattened pedestal urns on the porch flanking the front steps.
Directly opposite the Fordyce House at 2122 S. Broadway is the Foster-Robinson House of c. 1905. The influence of Stick Style and Craftsman features are evident in this two-and-a-half-story irregularly shaped wooden house, with its several gables and generous Tudor-arched porch supported by stone piers. Design of the house is attributed to local architect Frank W. Gibb, but tradition holds that Henry H. Foster, the lumberman for whom the house was built, brought the inspiration for its design with him from his native Wisconsin.


